Cultural Division at TECO Prague
Interior design for TECO Prague’s Cultural Division. This new representative office of Taiwan’s Ministry of Culture serves as a ground to hold meetings, events and collaborations between both countries' cultural workers and artists.

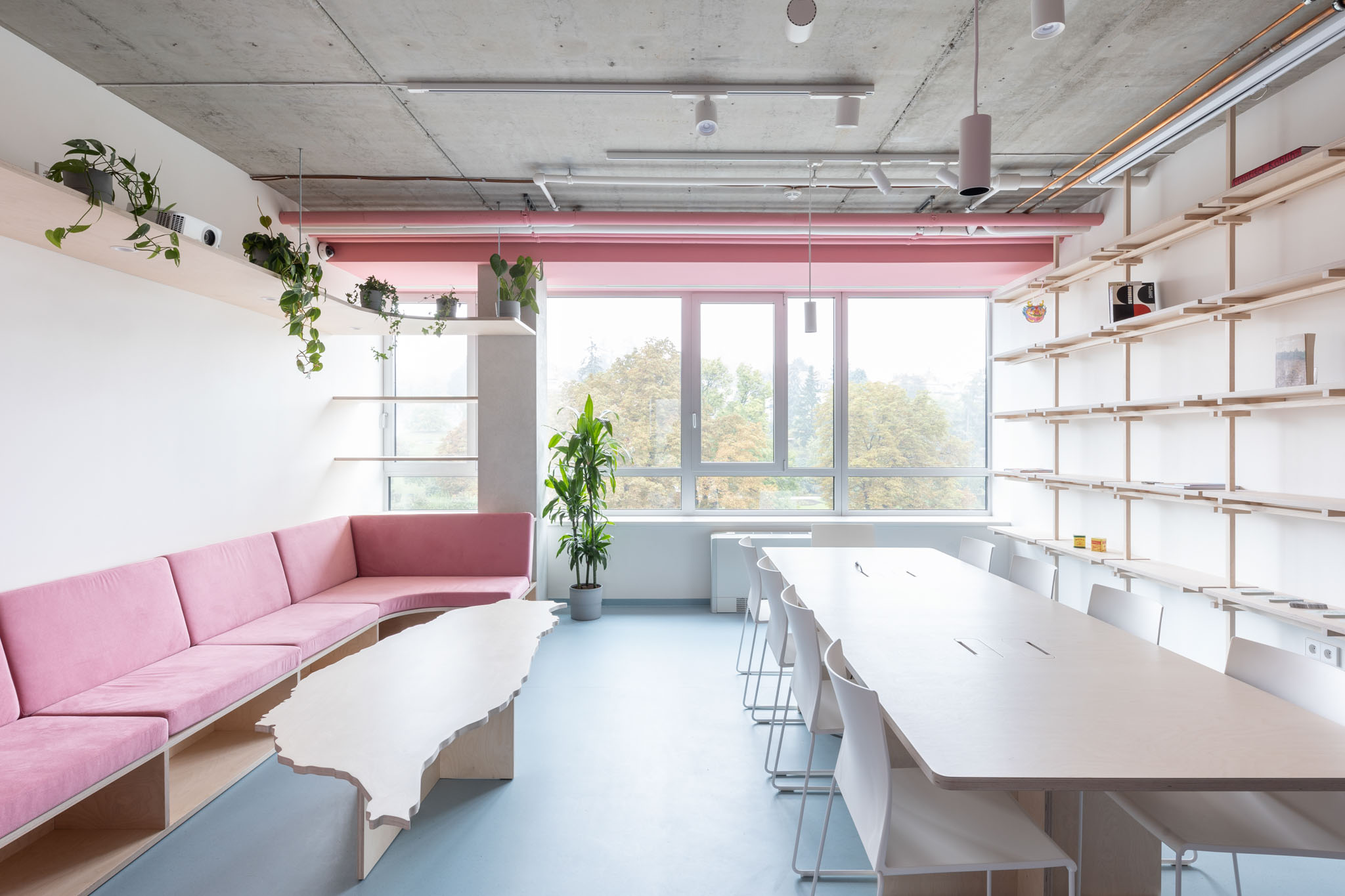
Lobby / Meeting room
Design approachTo draw a continuity, the design follows up on the adjacent TECO Prague Offices, with its exposed concrete ceiling, bluegreen floor material and wood textures, but distinguishes the new Culture oriented office with contrasty colour schemes, custom designed carpentry and carefully selected furniture.A pink-white scheme was chosen to contrast the existing bluegreen palette, and to reflect on the colourful variety of Taiwanese Culture. Custom designed furniture & carpentry (conference table, office & coffee tables, seating bay, etc) was complemented by common products (office shelves, chairs, wall paint) to meet the project’s given budget and timeline.The old boxed-in layout was redrawn to create spacious offices and a big, multipurpose lobby space. Utility areas (storage, kitchenette, print corner) are hidden in between these, easily accessible but not blocking any outside views.
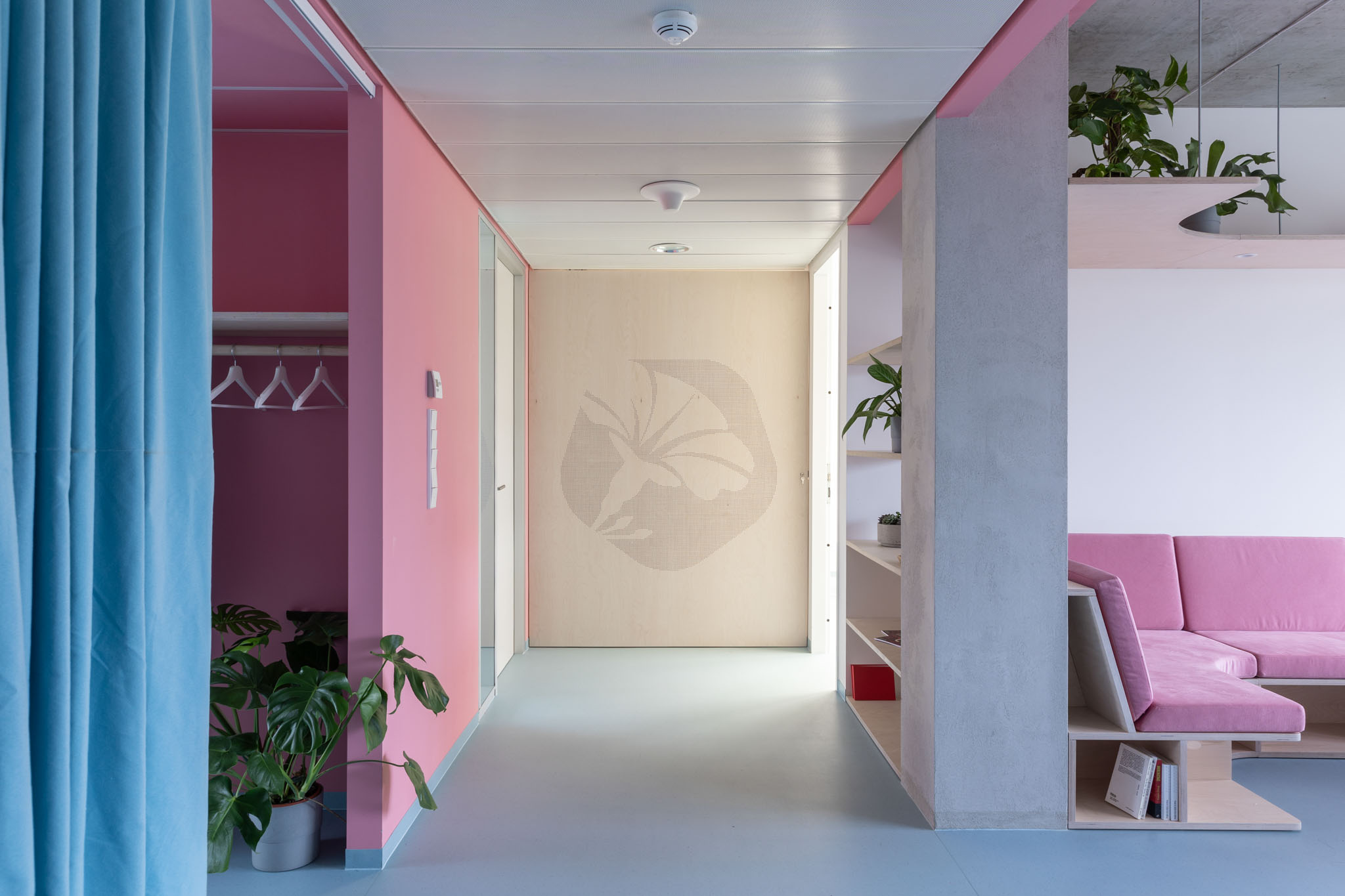
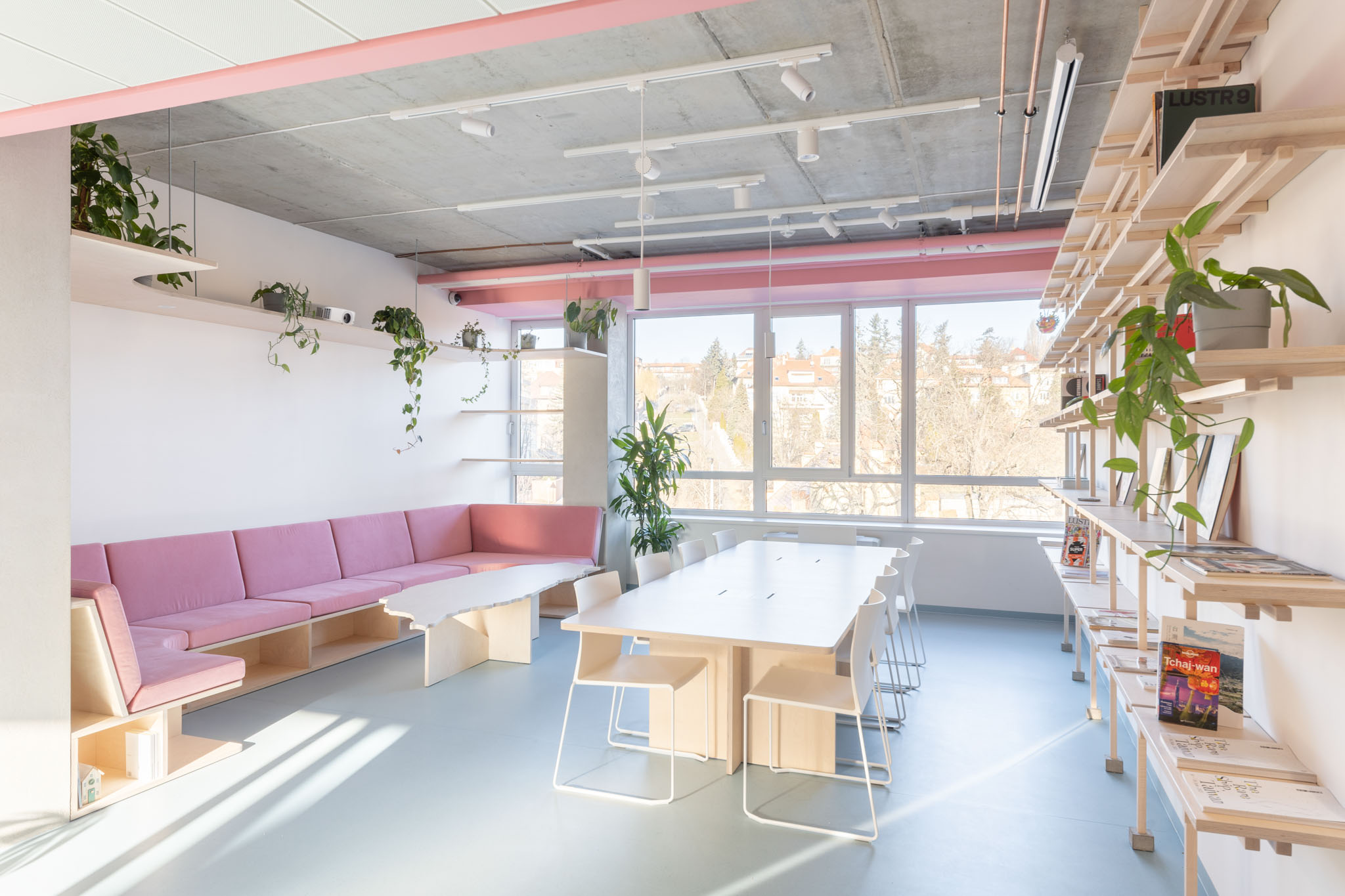
Lobby / Meeting room
Logo / Pivot DoorThe representative wall showing the Ministry of Culture logo facing the entrance is in fact a pivot door that can be opened to access a hidden storage room behind it. The CNC milled logo artwork also functions as a sound absorber.
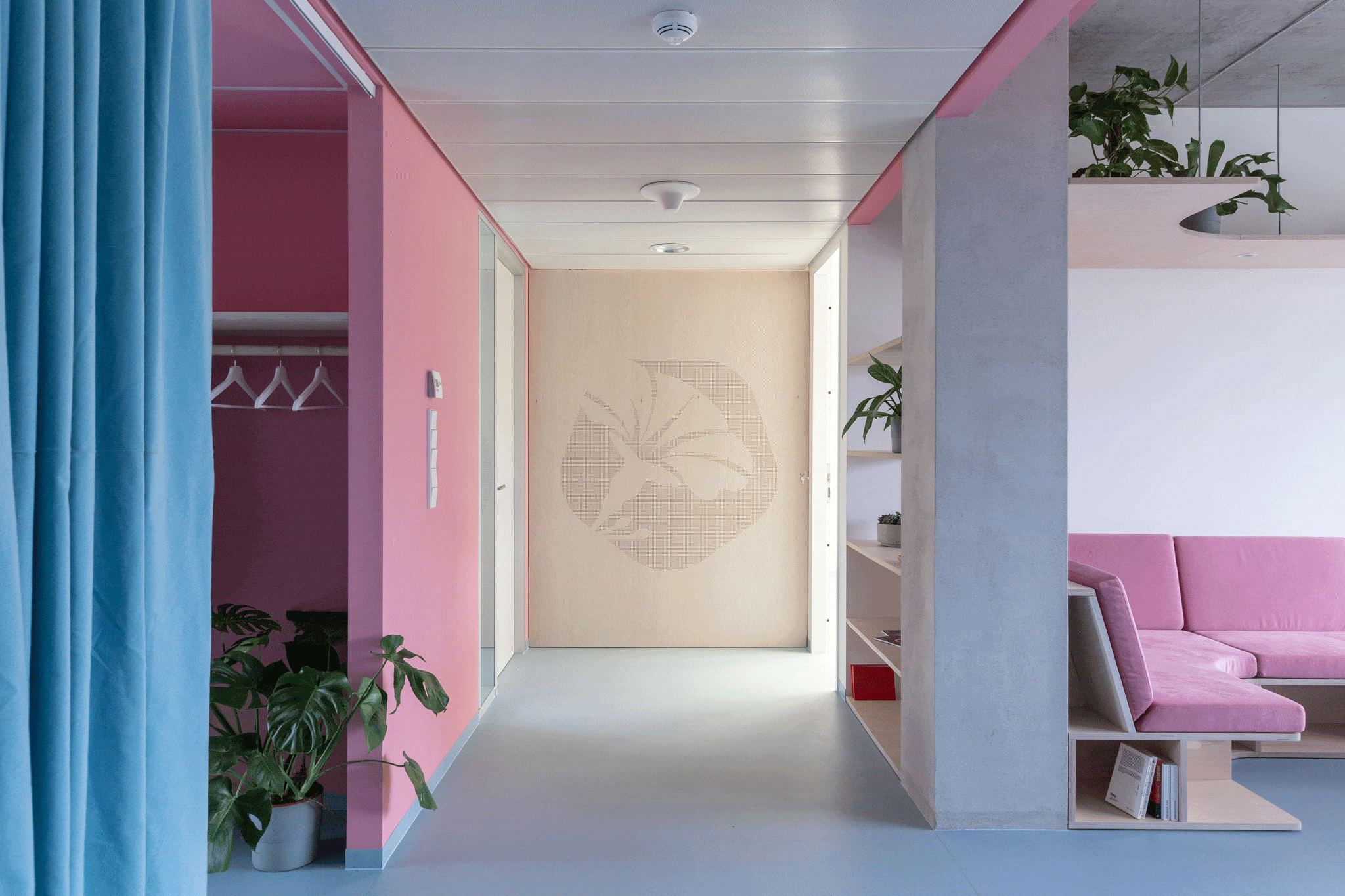
*GIF* Pivot door with CNC milled Ministry of Culture logo
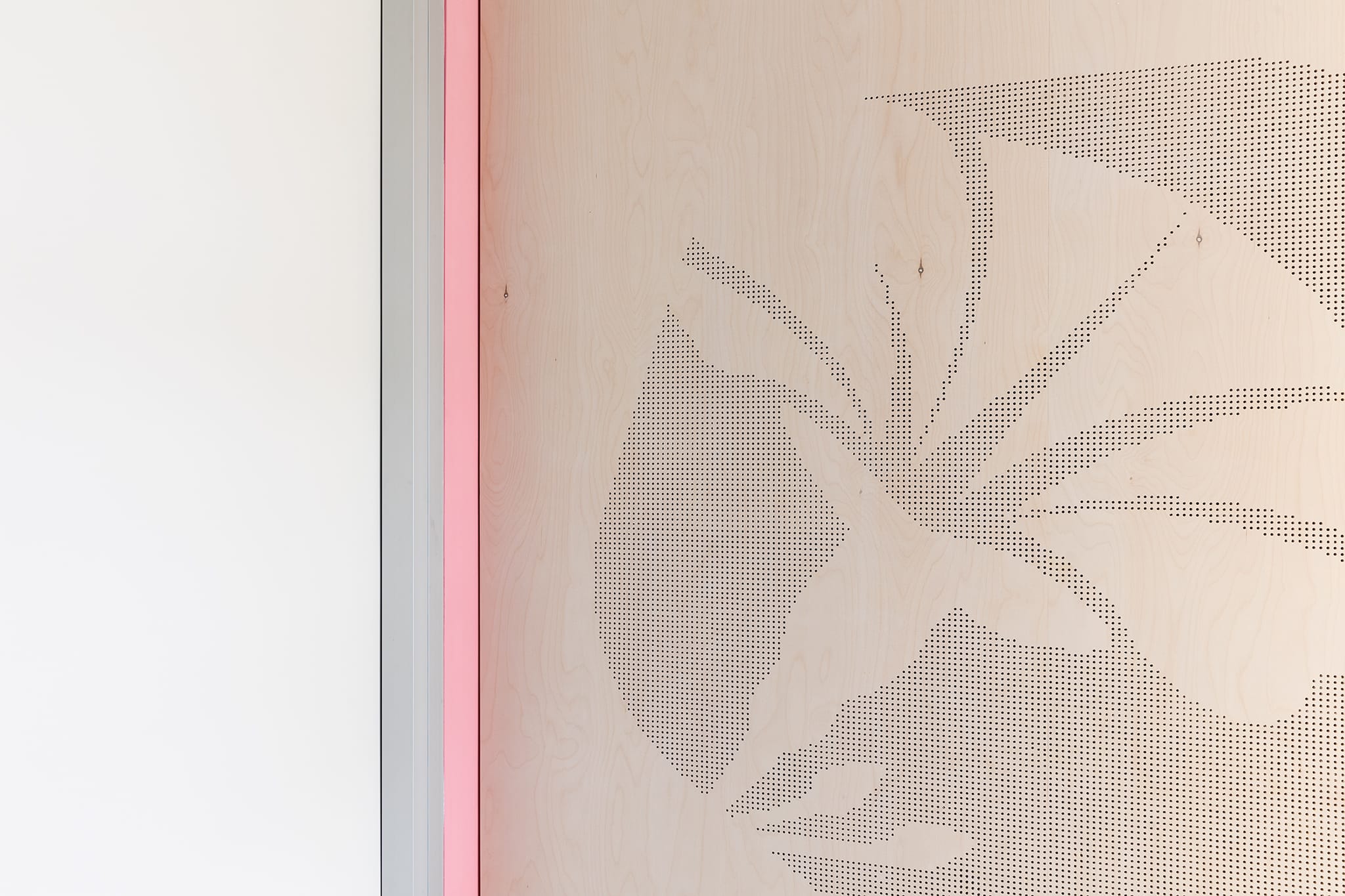
Pivot door with CNC milled Ministry of Culture logo
Curtains / Use of spaceTo maximize the use of space, it was decided to incorporate the kitchenette, print corner and wardrobe into the lobby but separate them with curtains. Closed, it creates an intimate space for meetings. Open, it can be utilized for office work or events that require catering.
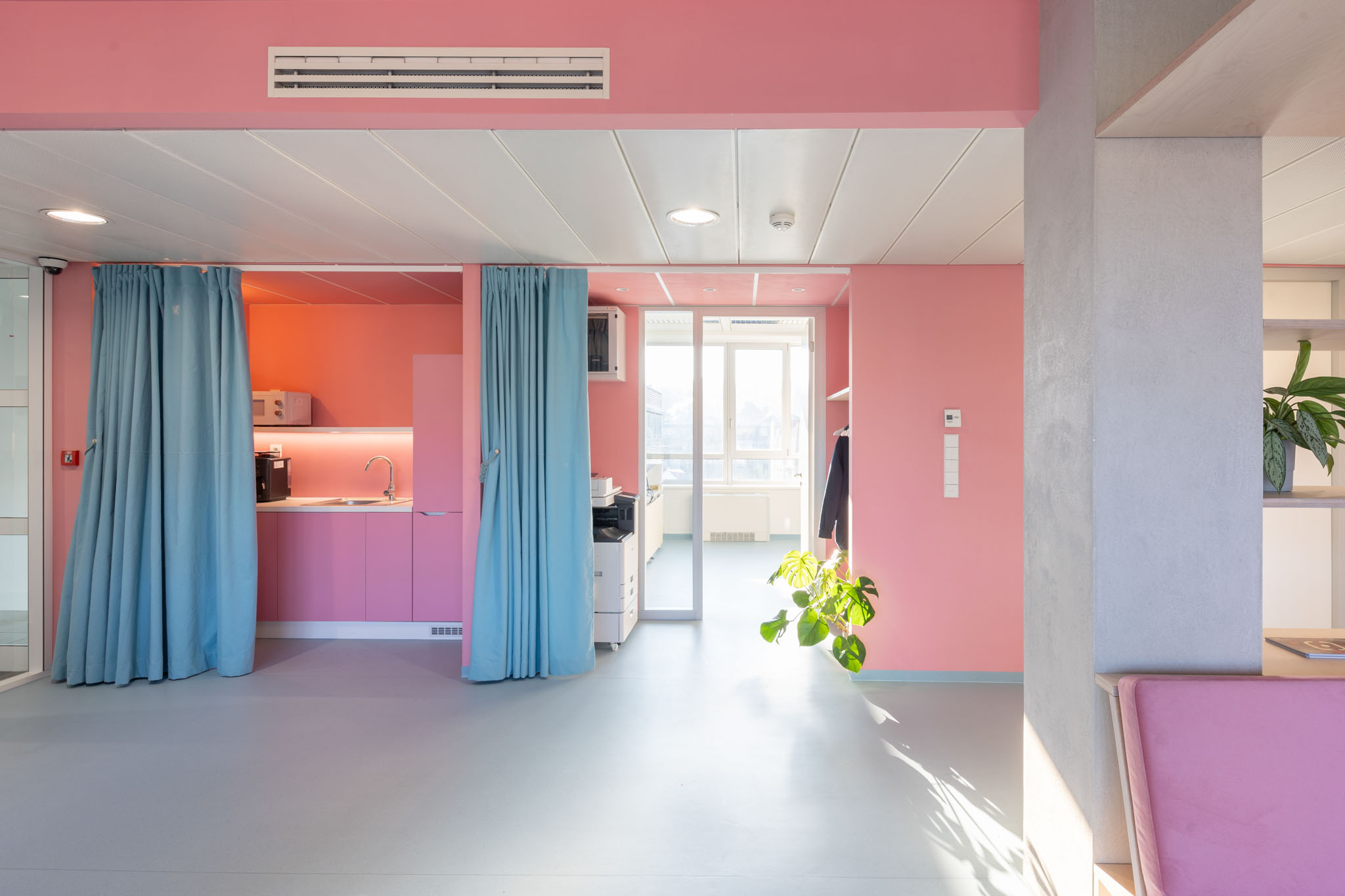
Curtains seperate the Lobby from the kitchenette & print corner
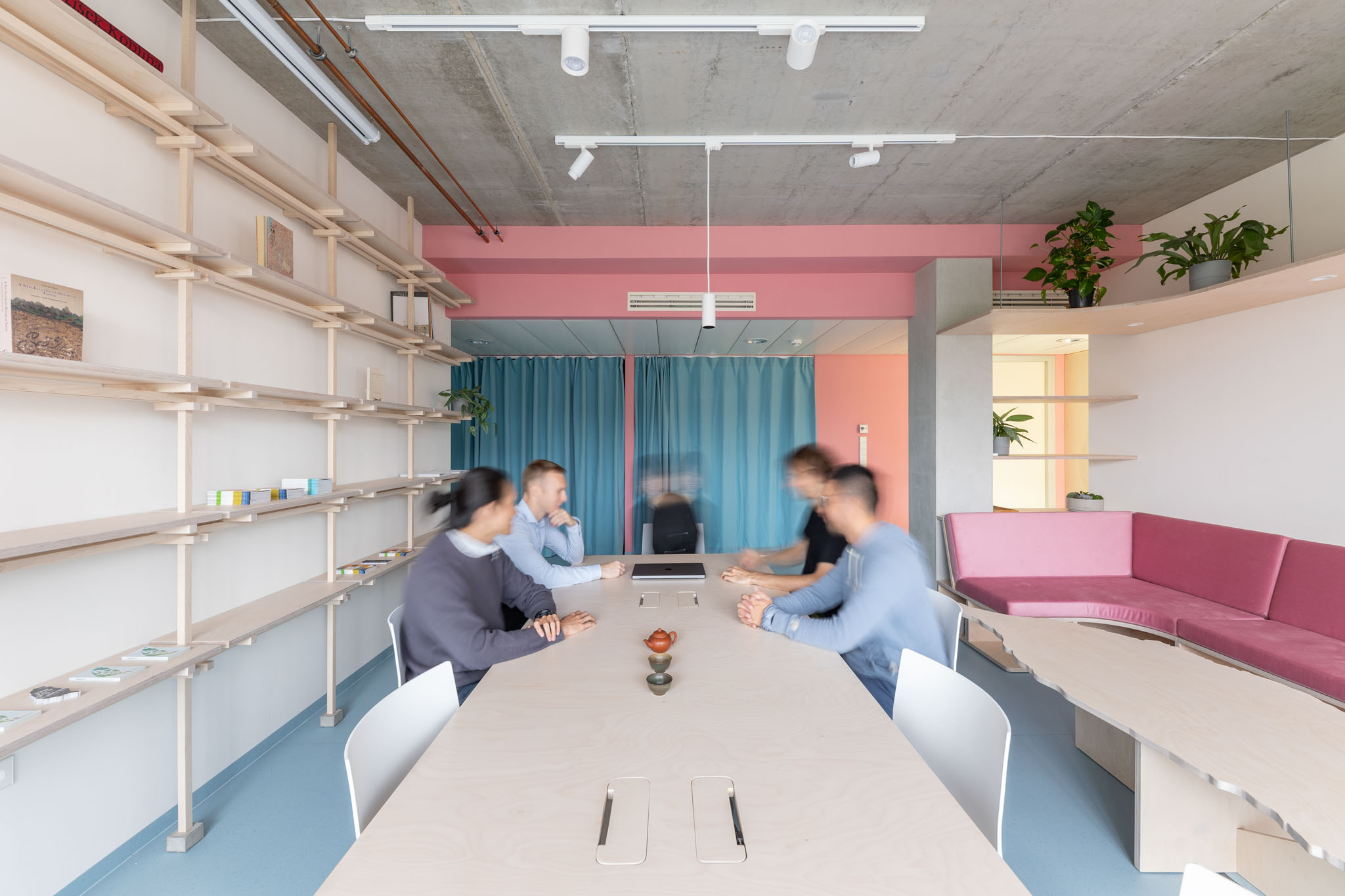
Lobby / Meeting room with closed curtains
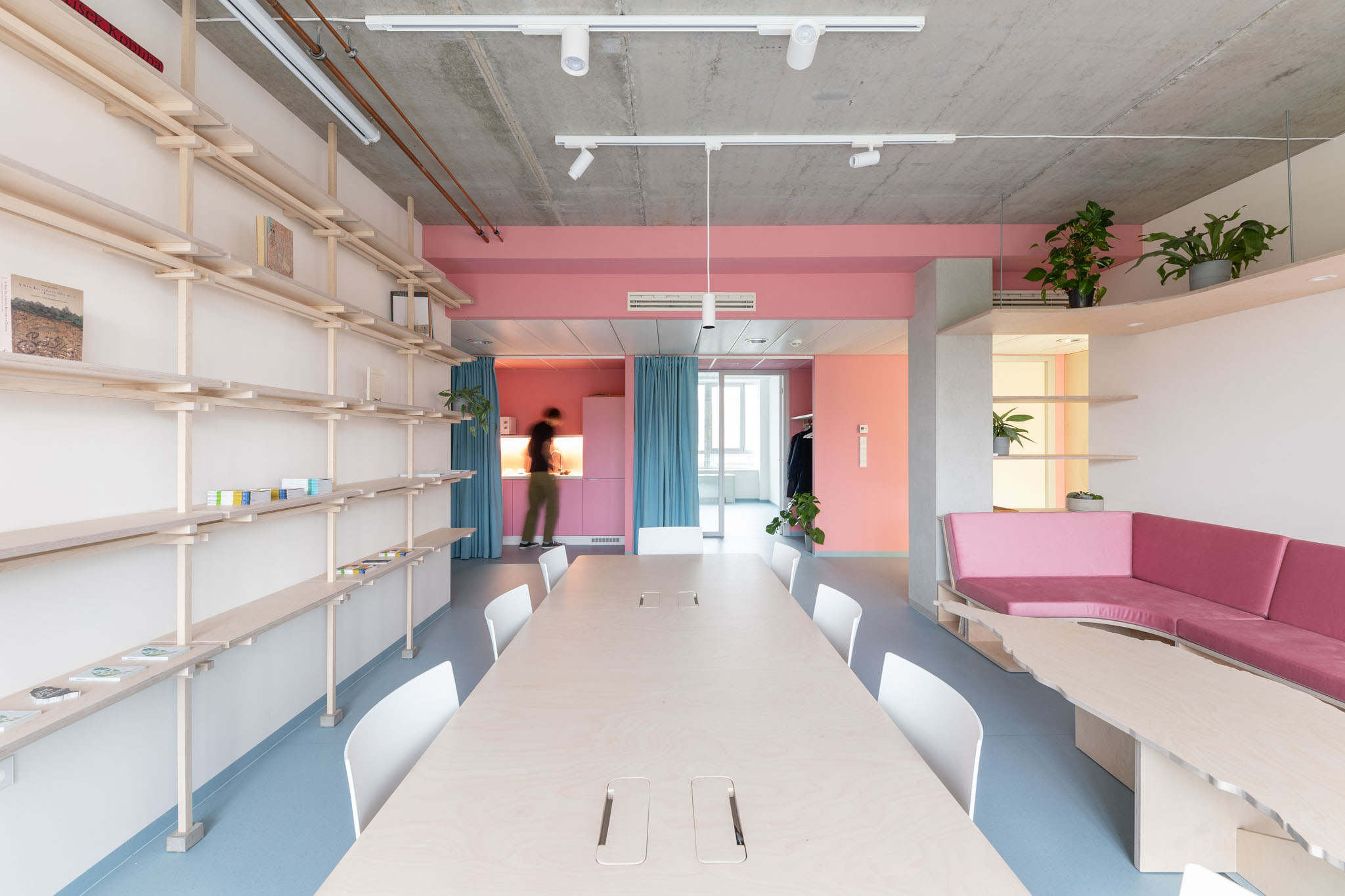
Lobby / Meeting room with open curtains
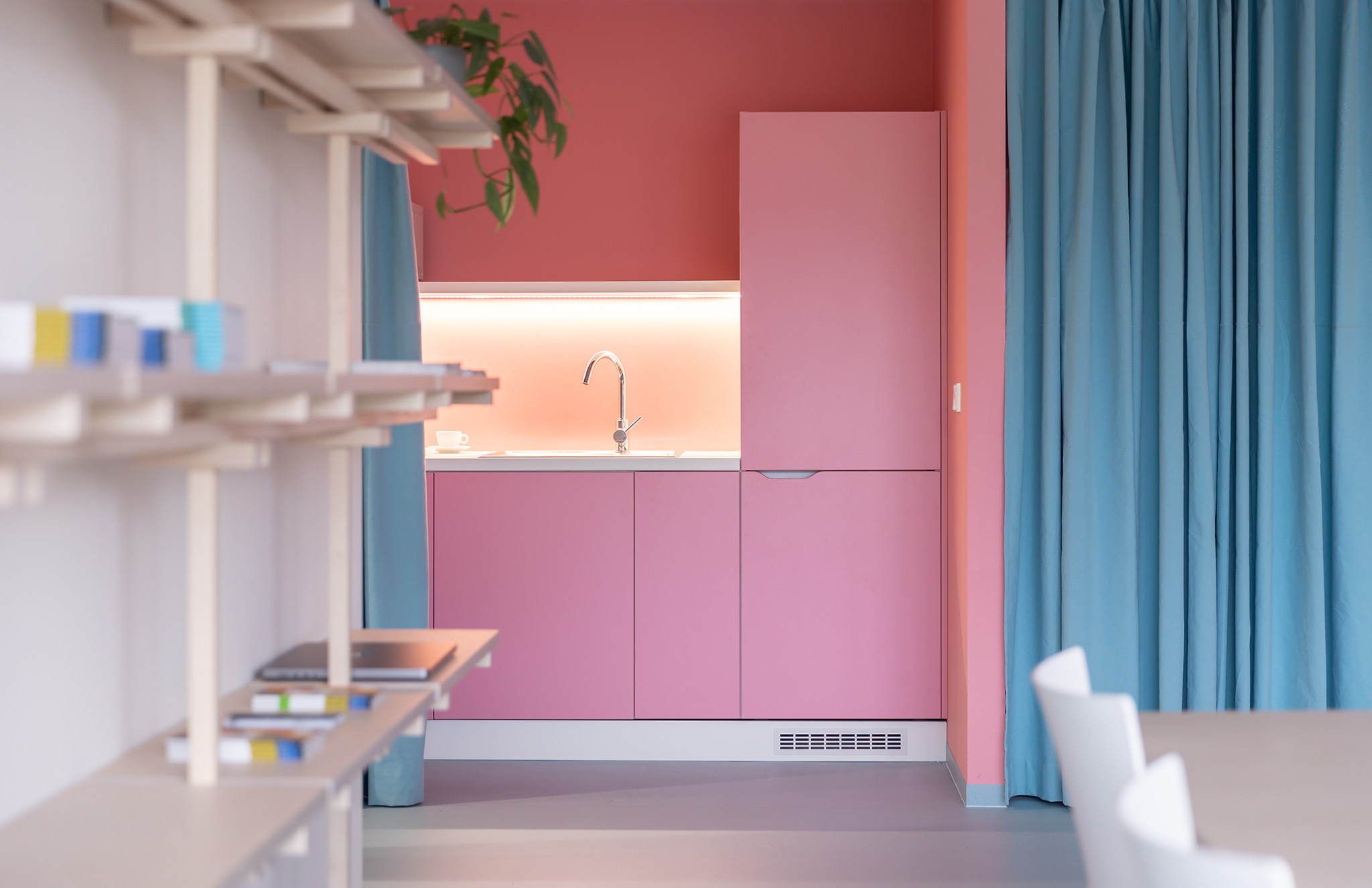
Exposed Kitchenette
Design elementsThe showcase rack in the lobby is inspired by traditional local roof structures, characterized by an intersection of rectangular shapes into each other. This detail repeats itself throughout various other parts of our design, such as table pedestals, seating bay foundation, or interaction of columns and ceiling elements.
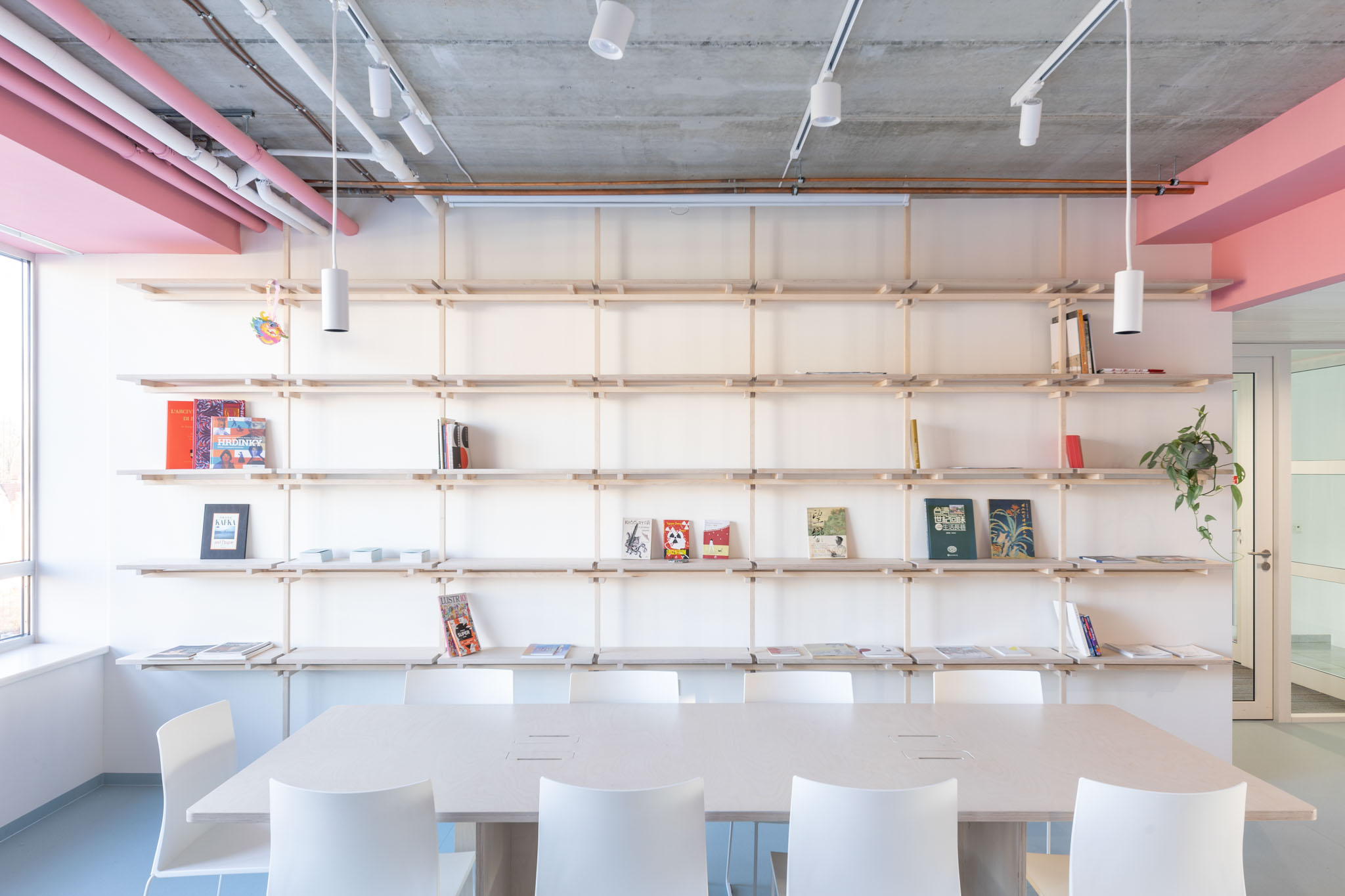
Conference table & Book rack
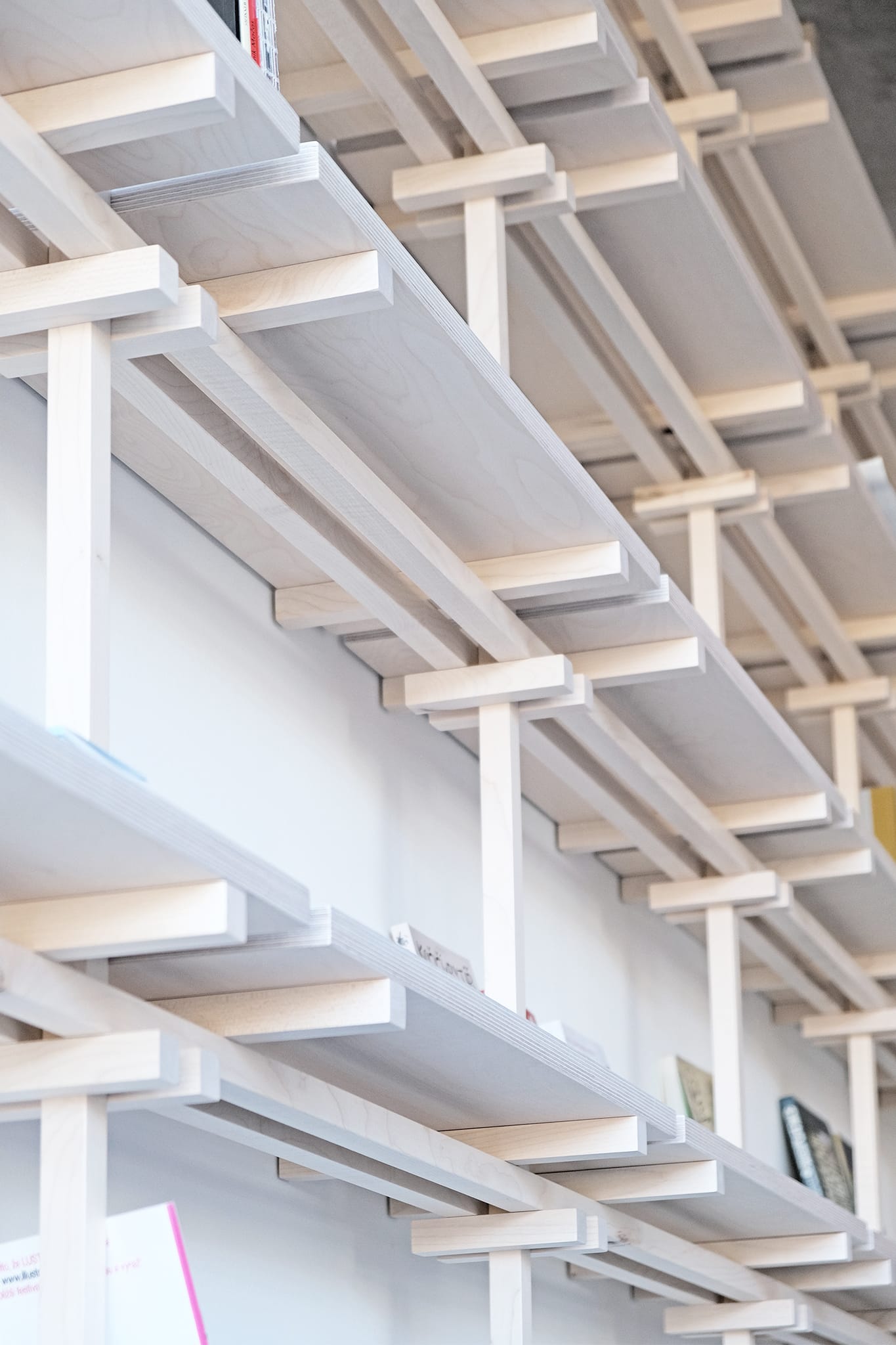
Traditional roof inspired Book rack
Lounge seating bayThe Lobby's center piece is a seating bay with inbuilt storage space for books and a Taiwan shaped coffee table. Nested between two columns, the U-shaped Lounge seating serves for waiting visitors, meetings, screenings and in case of visits by bigger groups such as theatre collectives or bands. A suspended board was designed above the bay to create a cozy atmosphere and accommodate hanging plants, inbuilt lights and the projector + speaker system.
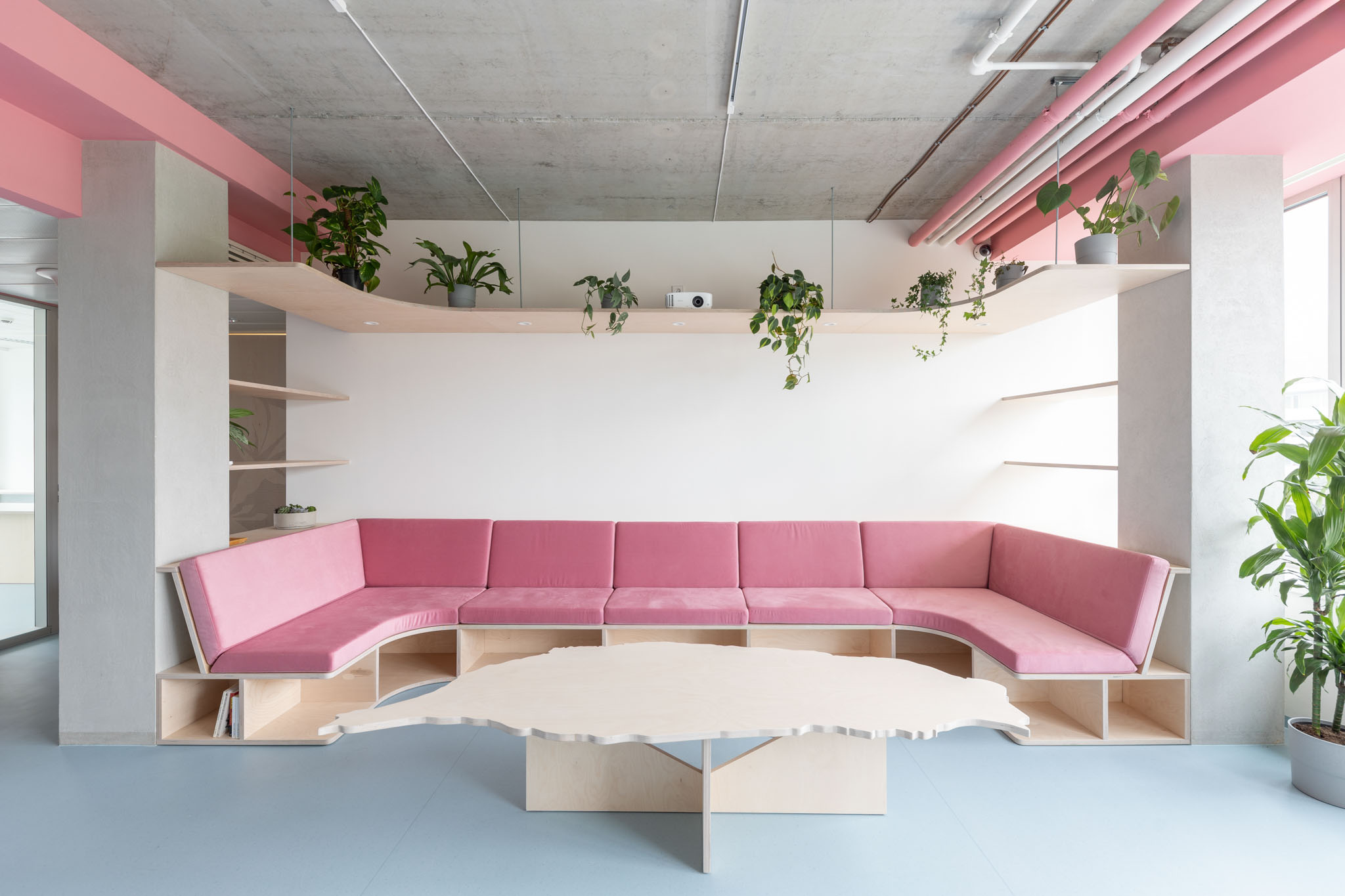
Lounge seating with Taiwan shaped coffee table
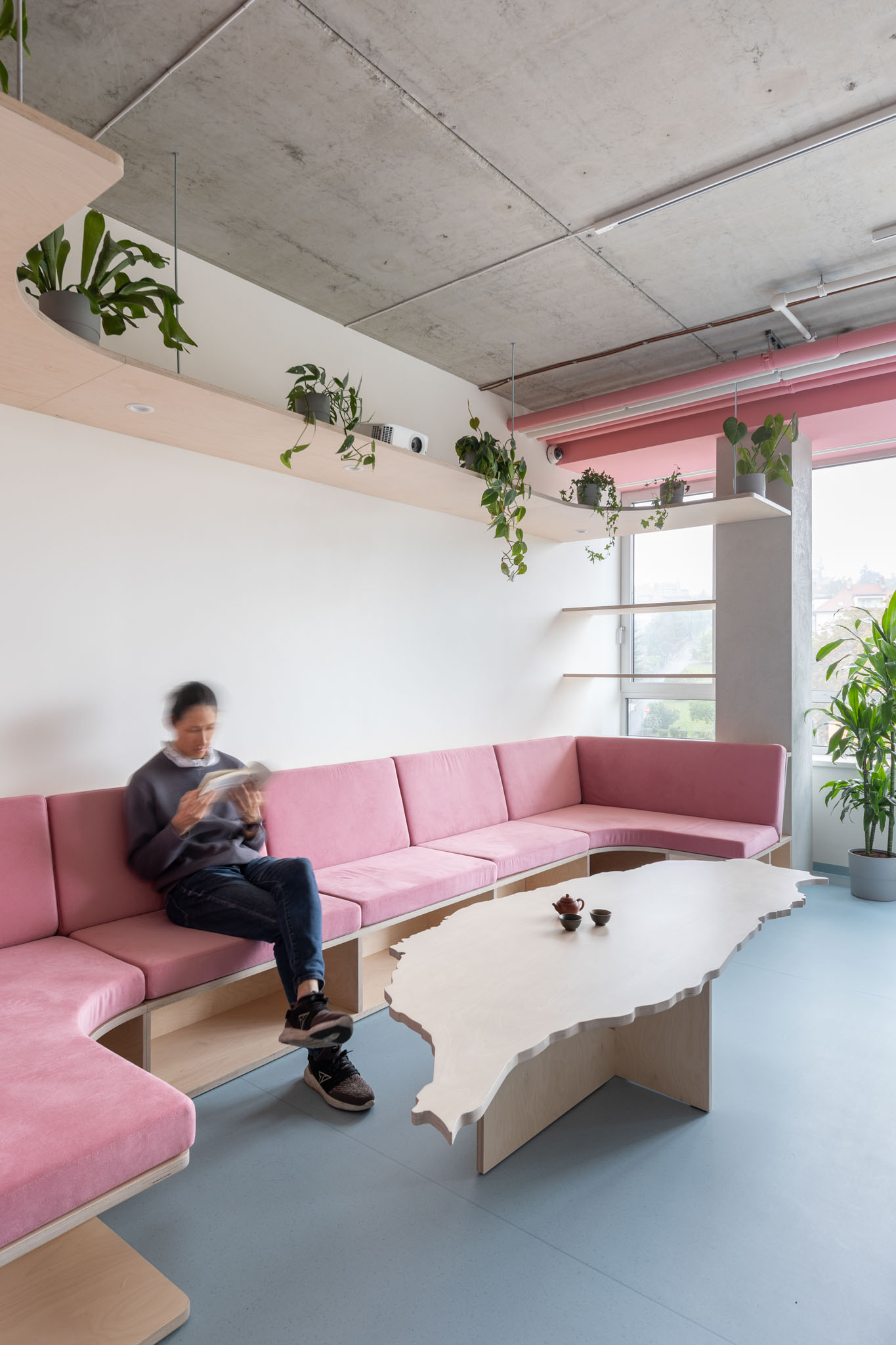
Lounge seating with Taiwan shaped coffee table
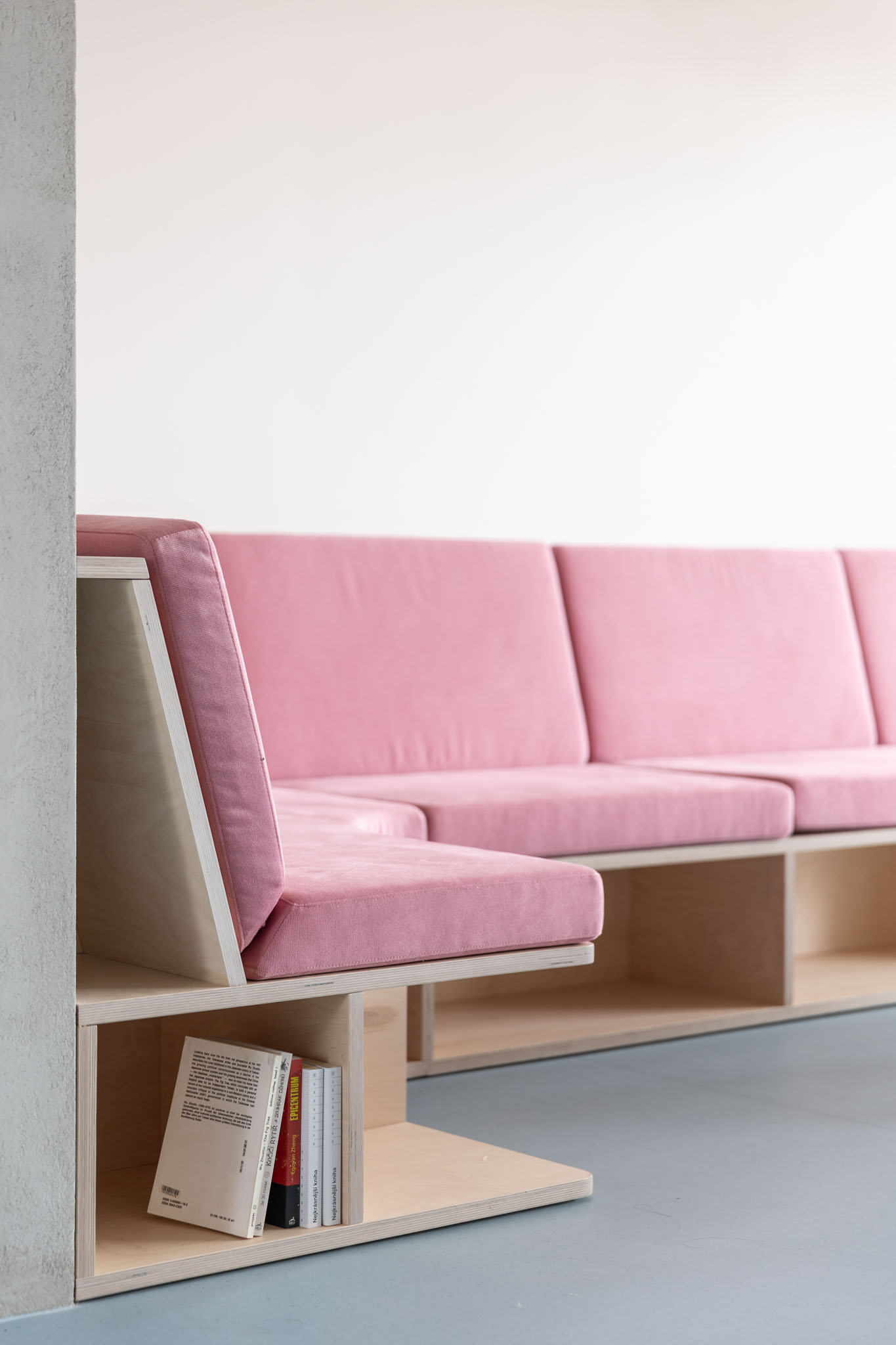
Lounge seating with Taiwan shaped coffee table
Ceiling detailsIn the lobby, the suspended ceiling was removed to expose the concrete ceiling and thus create more headroom. The concrete is contrasted with pink & white details such as installation pipes, encasings and lights to match the colour scheme.
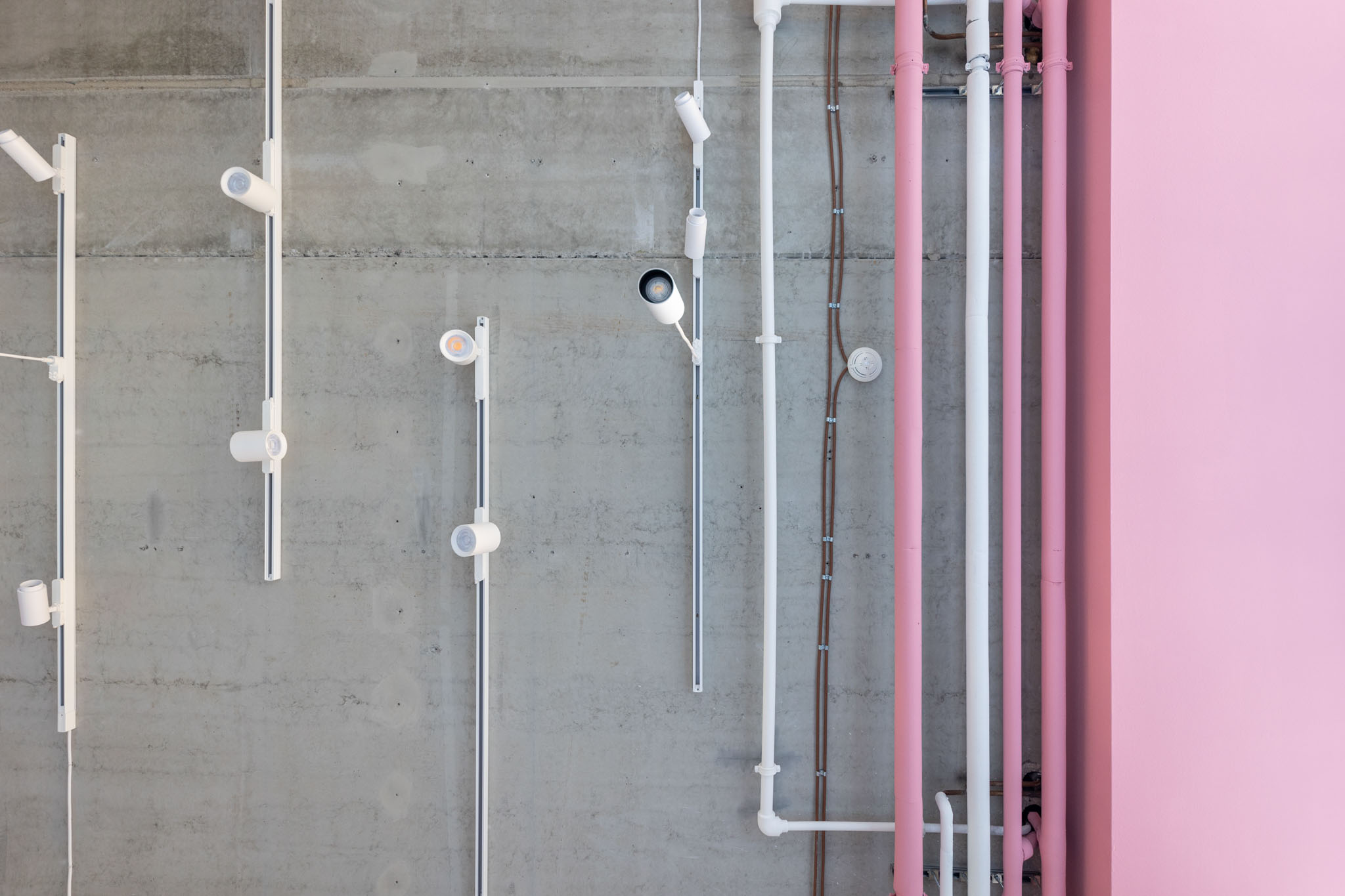
Exposed concrete ceiling
Office roomsEach of the three office rooms got a different colour scheme and design approach:While the director's room contrasts the turquoise floor with elegant black design furniture and birch plywood carpentry, the secretary‘s room is equipped with functional custom designed carpentry to suit the needs for big tables and commonly available budget products such as IKEA furniture.
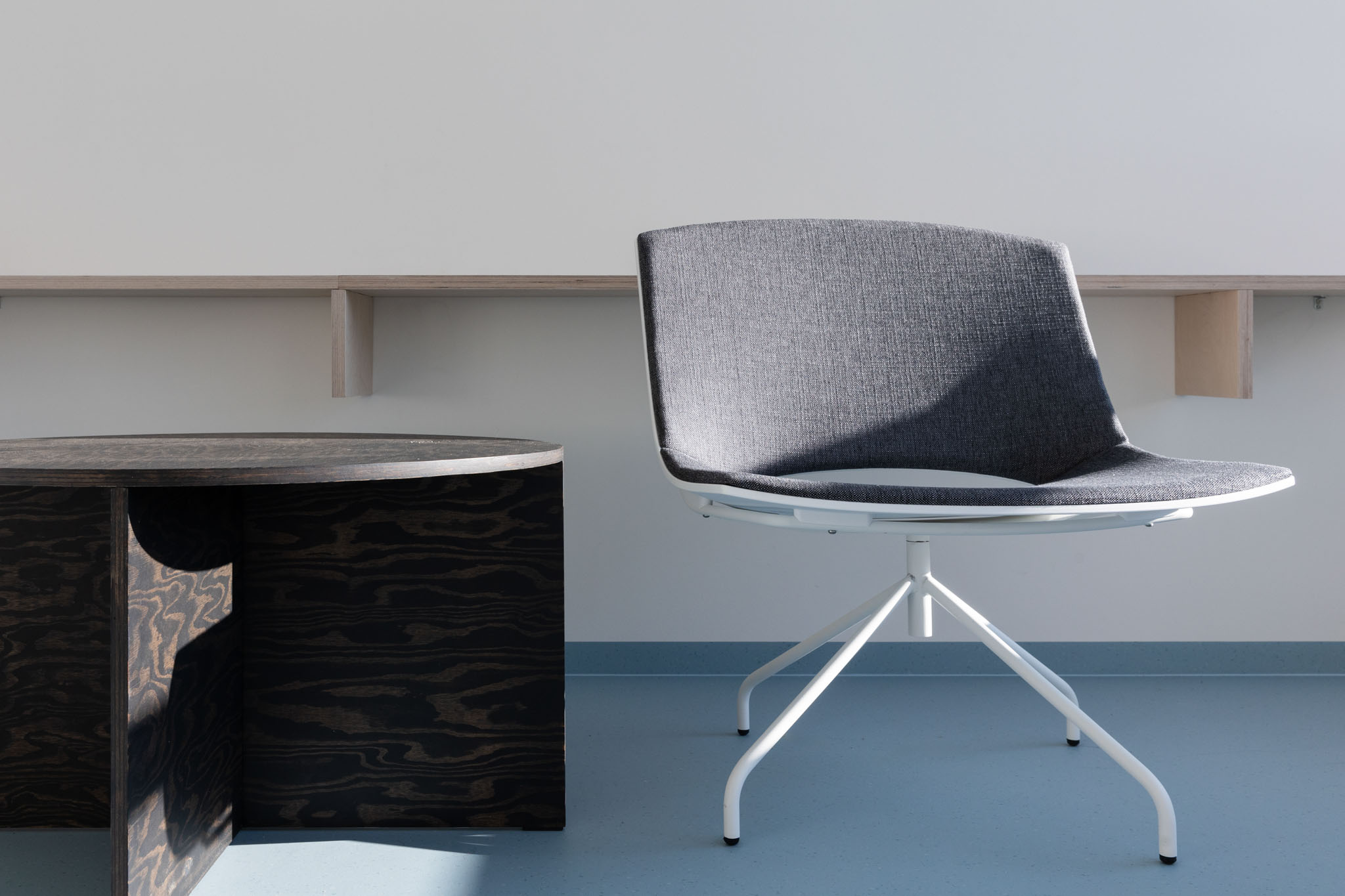
Director's room with custom made furniture
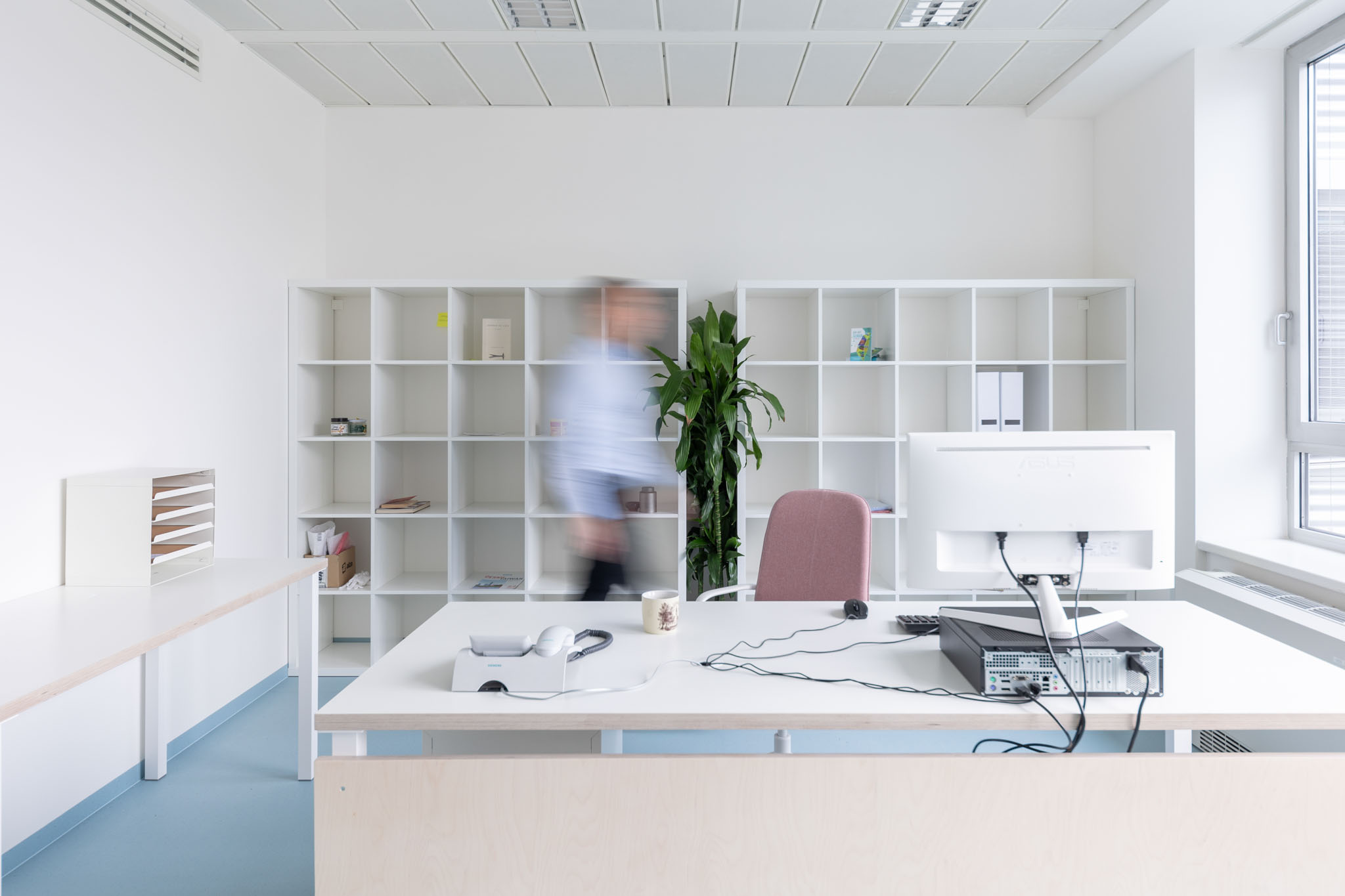
Secretary room combining custom made furniture with budget products.
A few more details ↓
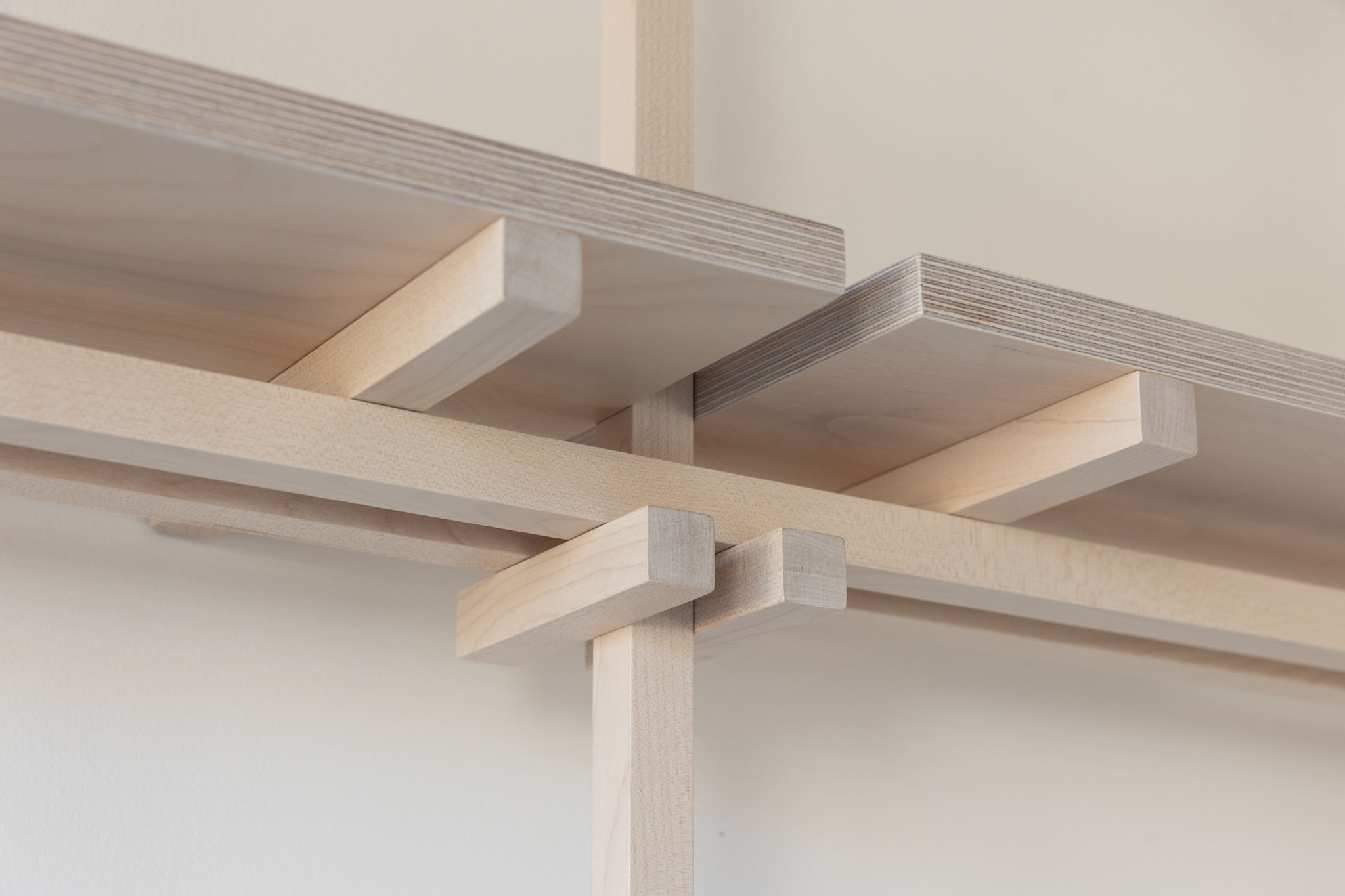
Traditional roof inspired Book rack
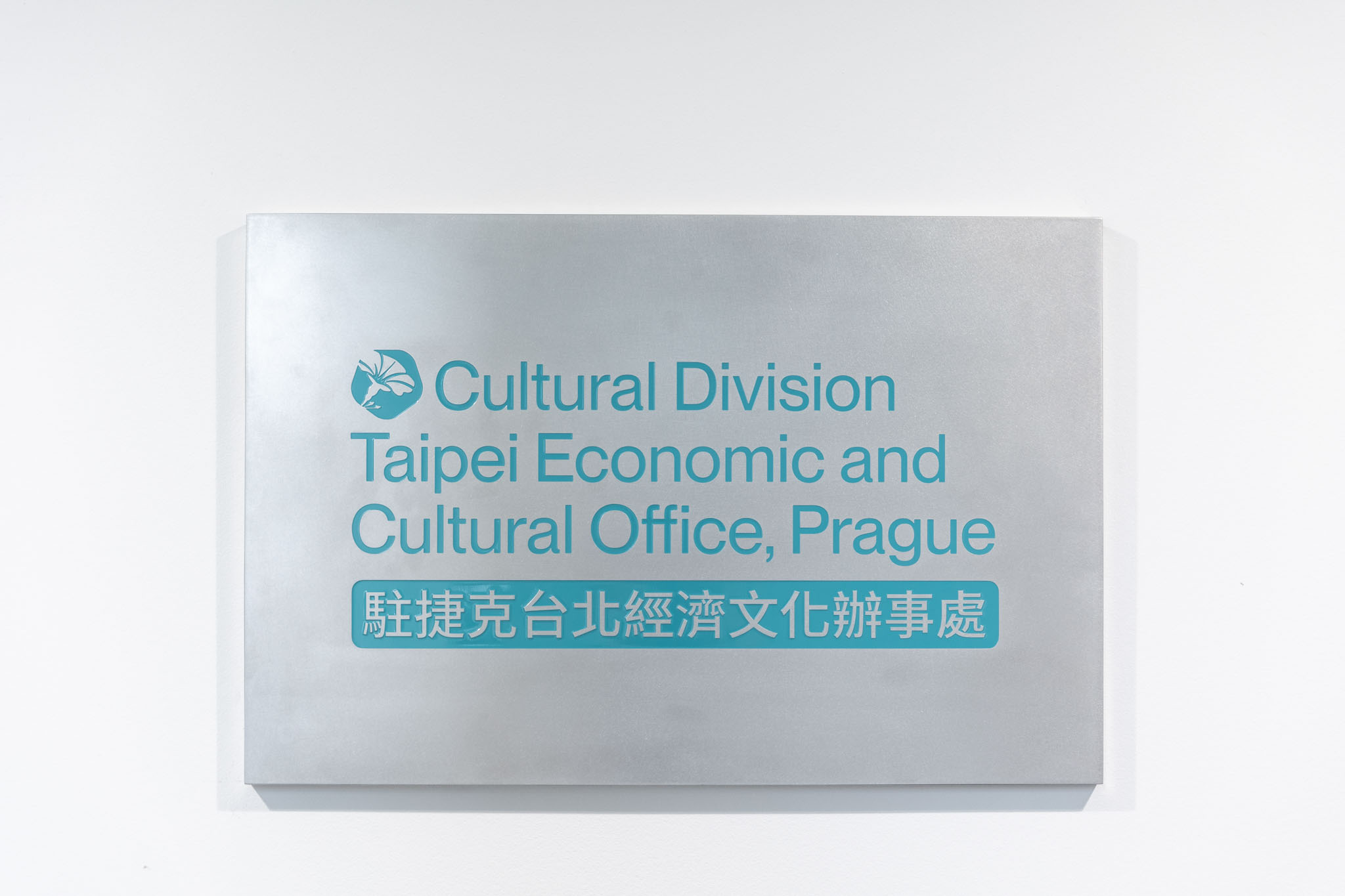
Stainless steel sign board
Area: 124,0 m2Client: Ministry of Culture, Taiwan & Taipei Economic and Cultural Office, Prague
Carpenter: Mojmír Veselka
Construction works: MTMCO
Photos: Tomáš Hejzlar
Published in:
三立新聞 SET News (Taiwan)
民視新聞網 Formosa TV News (Taiwan)
設計王 X Living 住宅美學 Design Want (Taiwan)

