Taipei Economic and Cultural Office
Redesign of the reception room and office of the Taipei Economic and Cultural Office in Prague (TECO Prague)

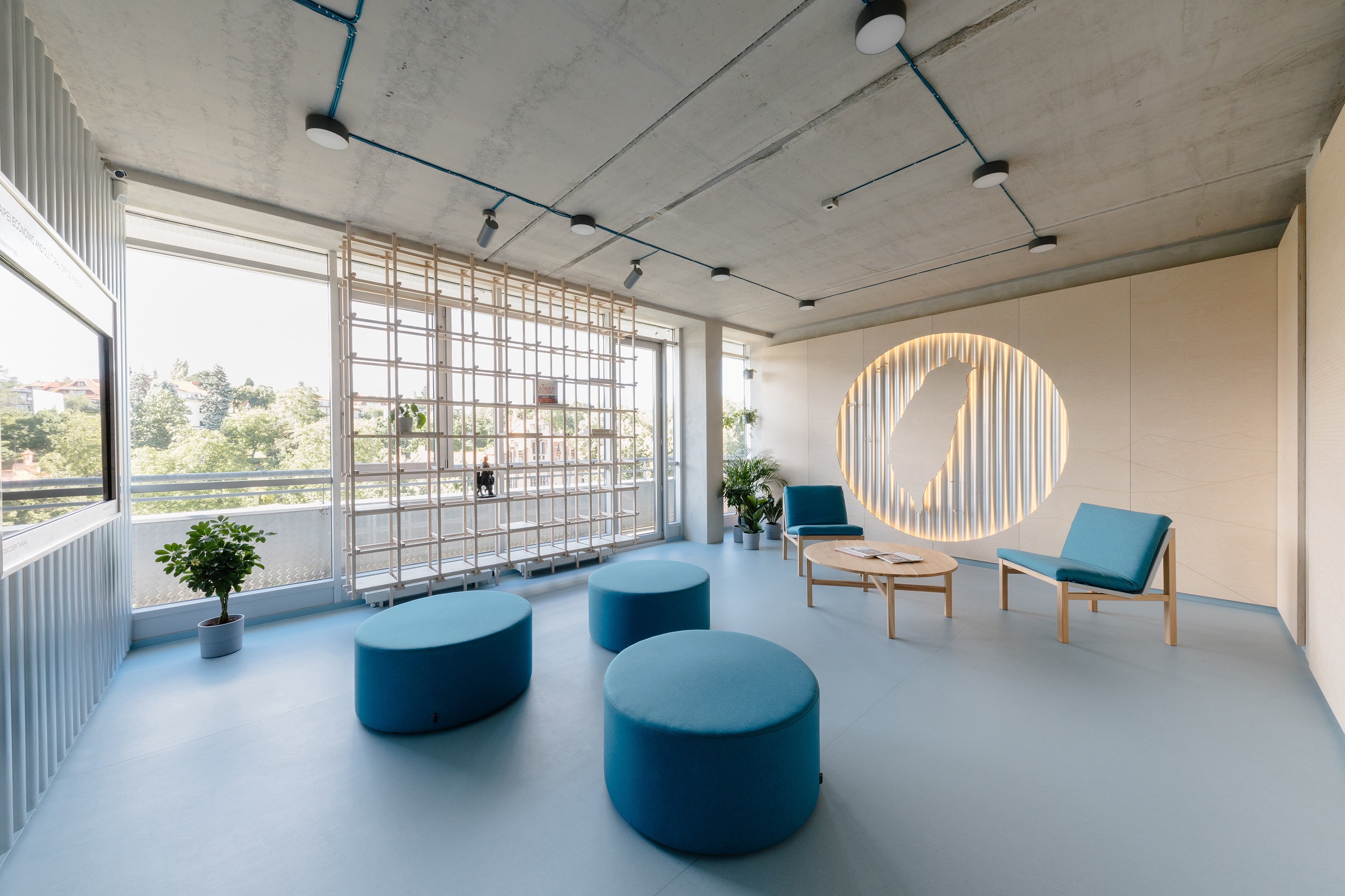
There were two key concepts when redesigning the new TECO premises, an institution with a function similar to that of an embassy: To create a true representative space for important meetings, visits or press events, while at the same time having a comfortable place for visitors to wait and explore a bit about Taiwan’s culture and geography.The new reception room was enlarged and now features a counter for consular & visa affairs, an exhibition rack, and a lounge seating backed with a decorative map artwork. The lobby and adjacent office room were also reimagined and visually connected with the reception room through a steel/glass counter and storage cabinets that bear laser engraved mountain landscapes.
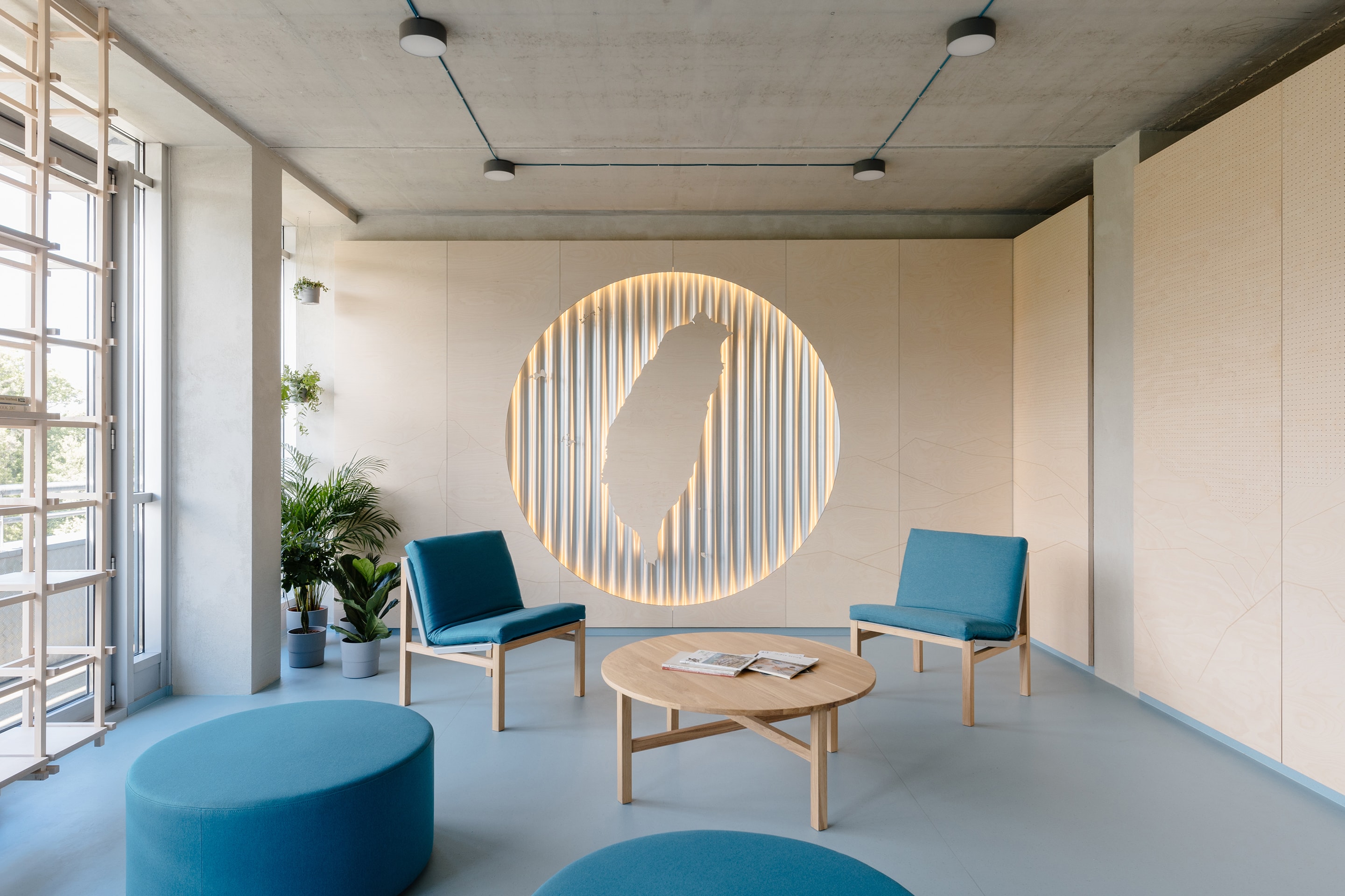
Materials & ColoursThe blue/green colour touch dominating the interior was chosen as a representative of Taiwan’s natural environment: Whether it is the lush tropical forests contrasted against a blue sky, the moss covered cliffs against the azure ocean or the high mountain grasslands on grey-blueish mountain massives, blue/green could easily be described as the colour palette of Taiwan, even being the symbols of Taiwan's biggest political parties. In contrast to the blue/green palette, wood, concrete and steel surfaces were used as a visual reference to Taiwan’s urban environment.Inspired by the extensive use of stainless steel in Taiwan's public space, such as night market stands or the notorious rooftop additions found in every town, brushed stainless steel and galvanised sheet metal was used for the “information wall” separating the office and reception room. It houses the counter desk and an information TV, screening announcements and videos about Taiwan. Finally, this shiny metallic surface is also a hint to Taiwan’s Hi-Tech industry.
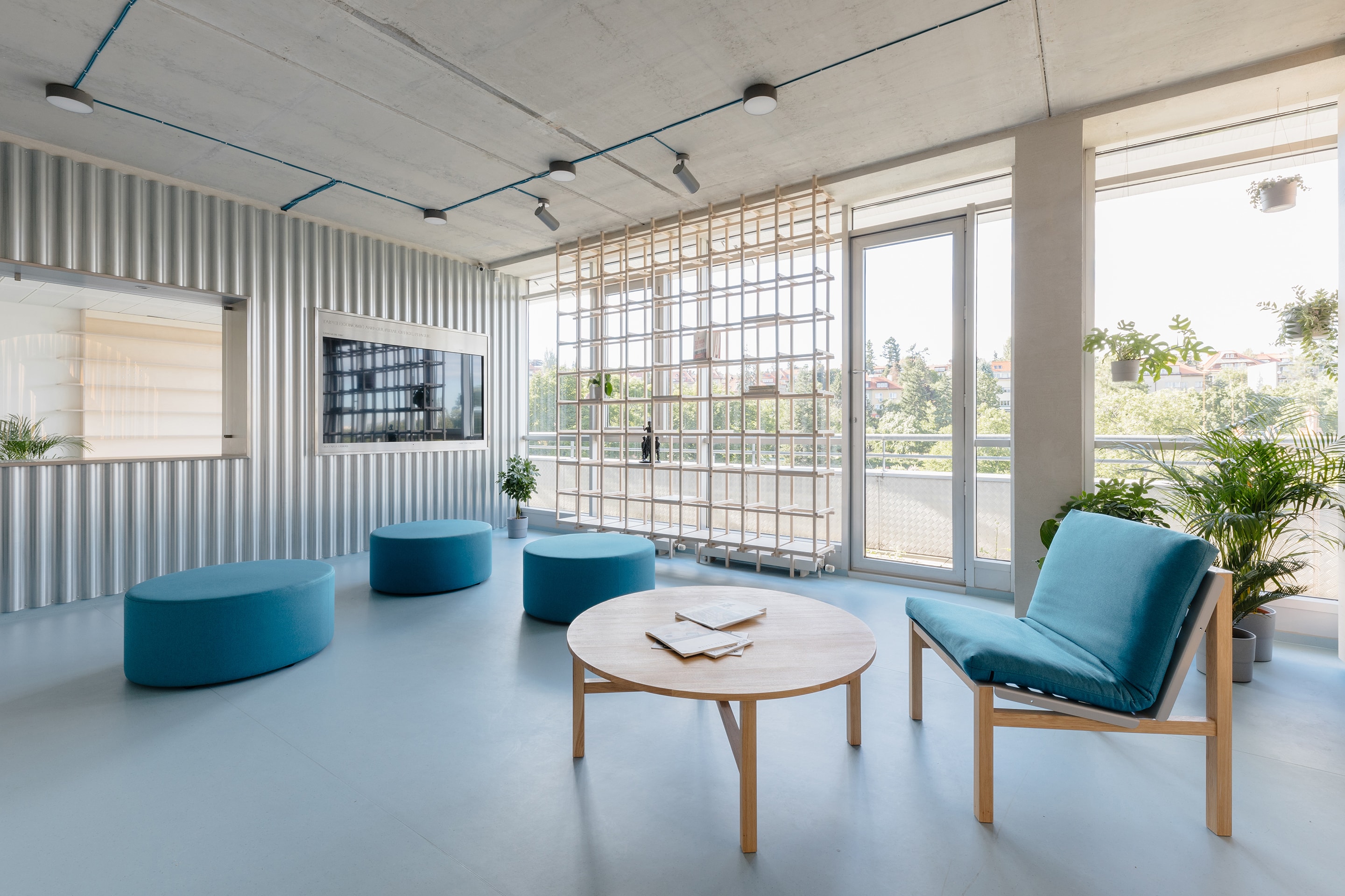
The central element of the reception room is a decorative wall cladding that acts as a representative symbol and background to the lounge seating. Its circular opening houses a laser cut plywood map depicting Taiwan’s various islands, backlit and offset from a wavy metal sheet background - an association to the oceans surrounding Taiwan. The sides of the wall serve as a canvas for the laser engraved mountain landscapes that continue onto the adjacent plywood cabinets.The round opening framing the map is a popular motif found in many historic buildings in Taiwan, such as doors and gates in temples or traditional mansions, but also in 1980s train interior designs (such as the DR2700 electric vagons) or modernist architecture, most notable in Architect Wang Da-Hong’s residence in Taipei.
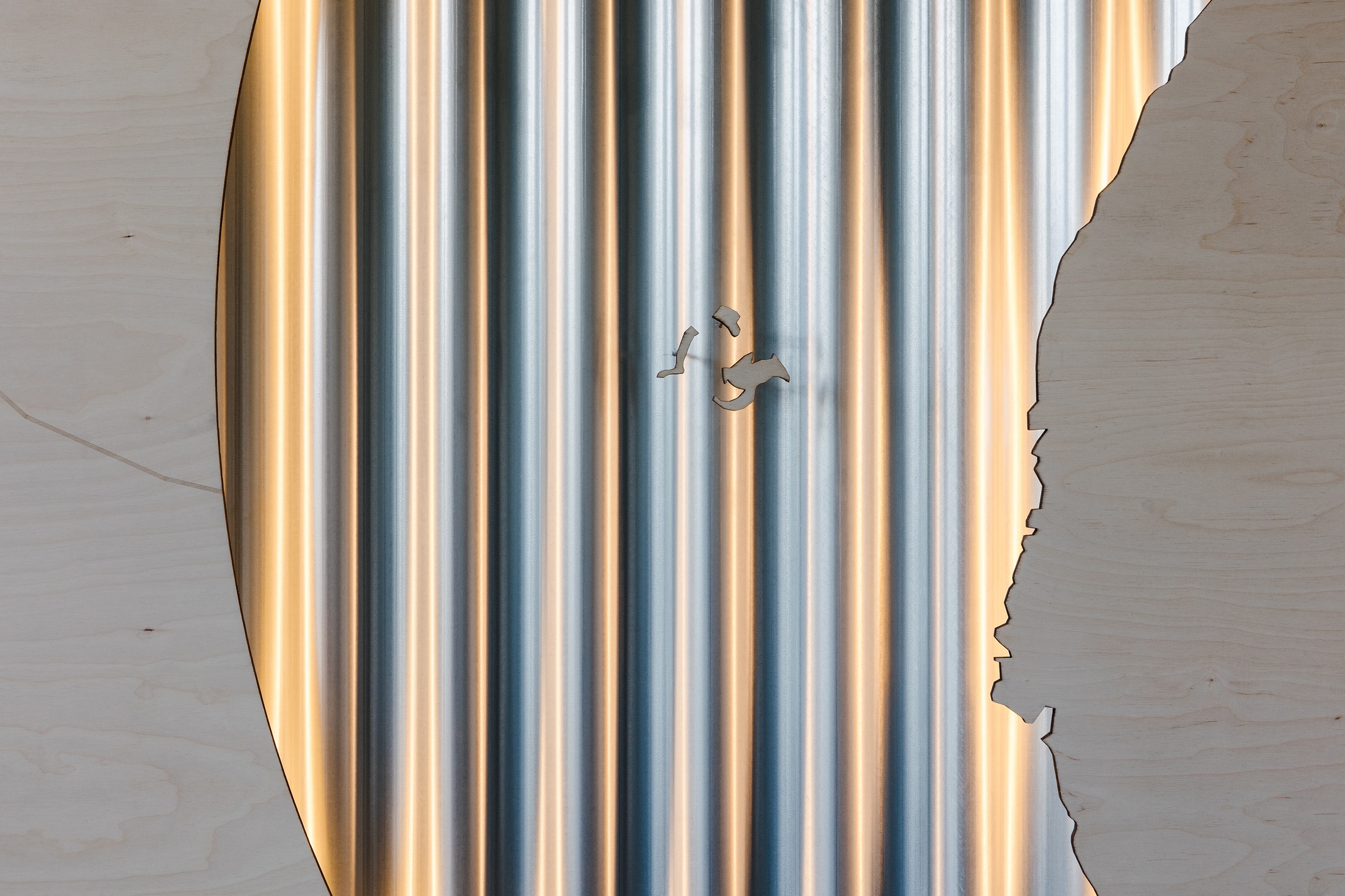
Map artwork detail - birch plywood on corrugated steel and backlit with LED strips
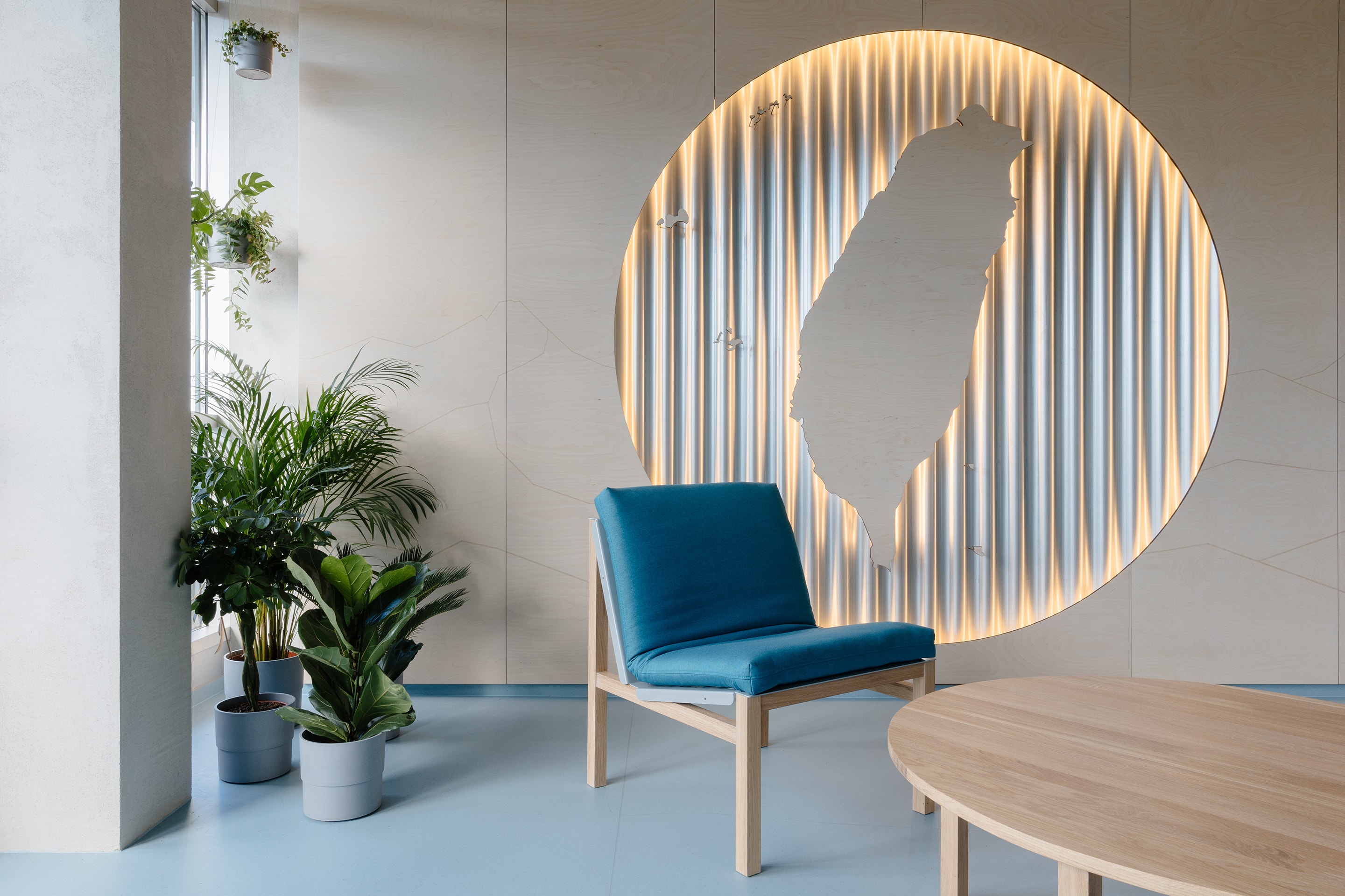
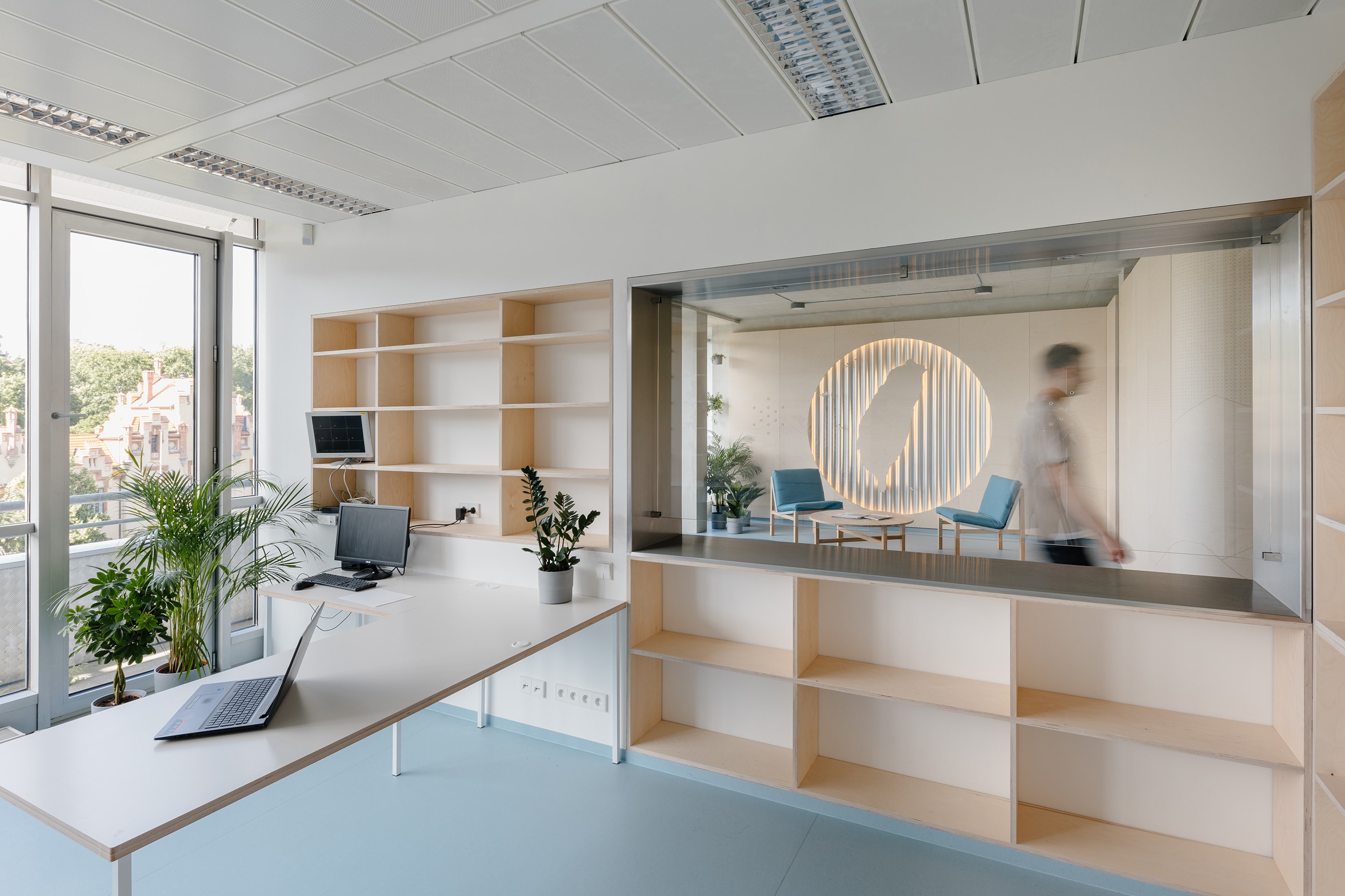
To visually keep the spaces clean, plywood cabinets were designed along the whole corridor wall to store supplies and documents in the office and hold a wardrobe, tea kitchen and storage space in the reception room. The reception room cabinet was also curved towards the entrance door in order to imaginatively support the flow of movement, a detail frequently used in pre-war Czechoslovak interiors.
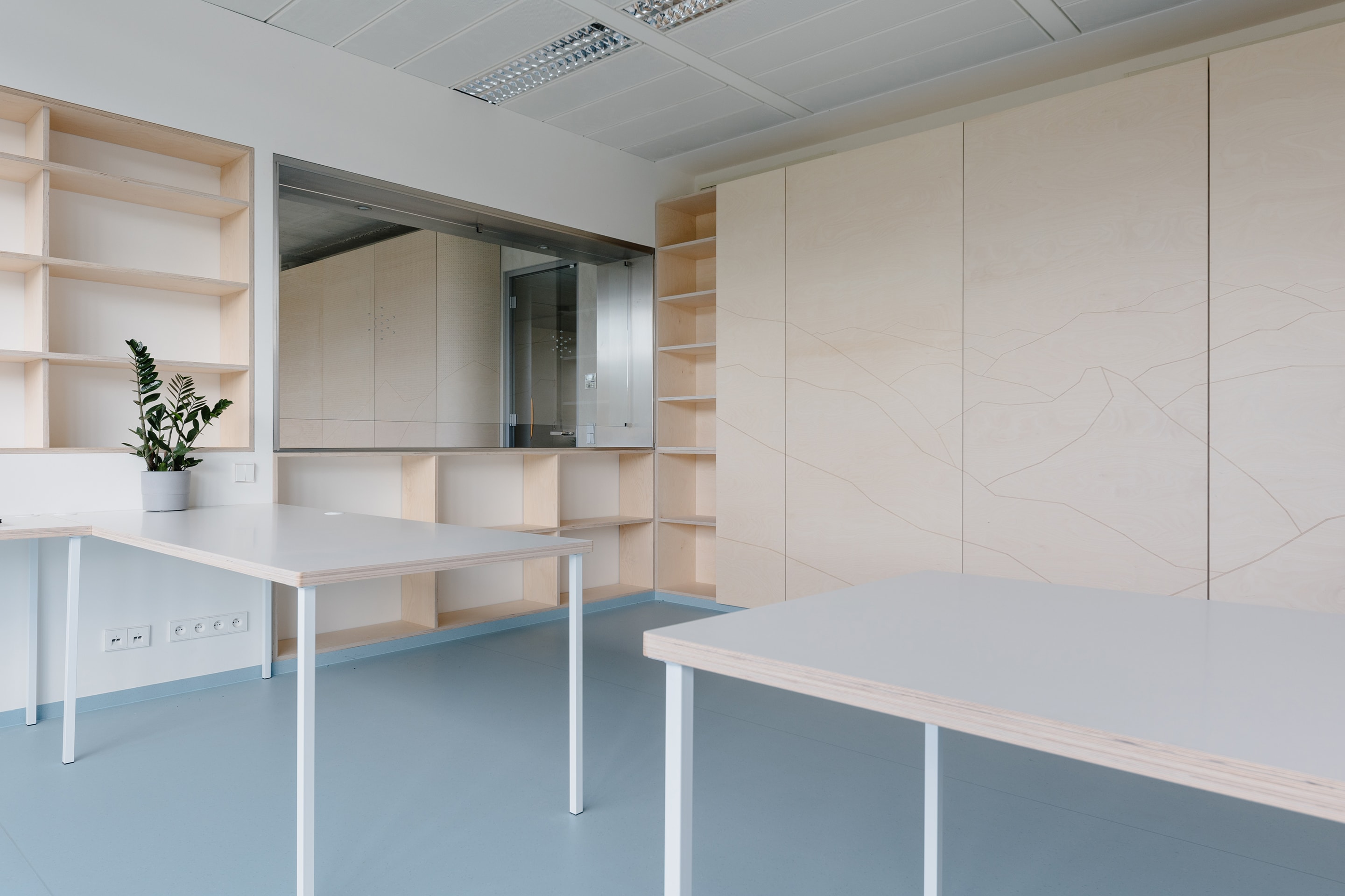
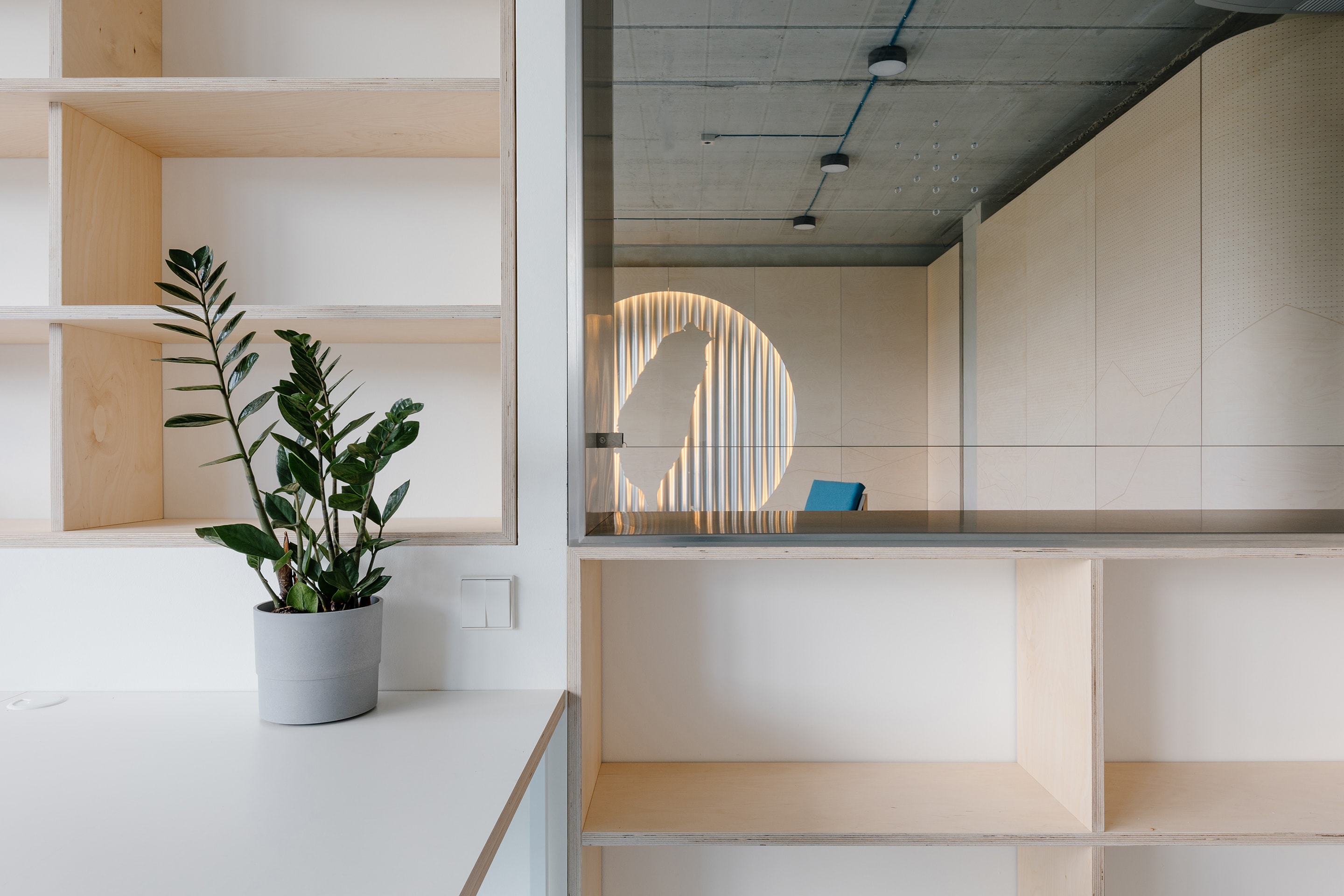
Office counter details
The plywood wall and cabinets are decorated with engravings inspired by the mountain contour lines visible everywhere in Taiwan and are depicting three famous mountain areas:The reception room’s plywood cabinet is engraved with a view onto Taroko National Park, Taiwan’s oldest NP and famous for its gorge formed by the Liwu river. Above the horizon, the plywood is decorated with laser cut holes resembling a starry night sky, while functioning as a sound absorber to improve the room’s acoustics.

Plywood cabinet with laser engravings depicting Taroko National Park

Taroko National Park
The office’s plywood cabinet is engraved with the Wushe mountains, located in the Central mountain range of Taiwan’s main island. Famous for its indigenous culture and natural beauty, Wushe is also a site of historical importance - it was where the Musha Incident occured in 1930.
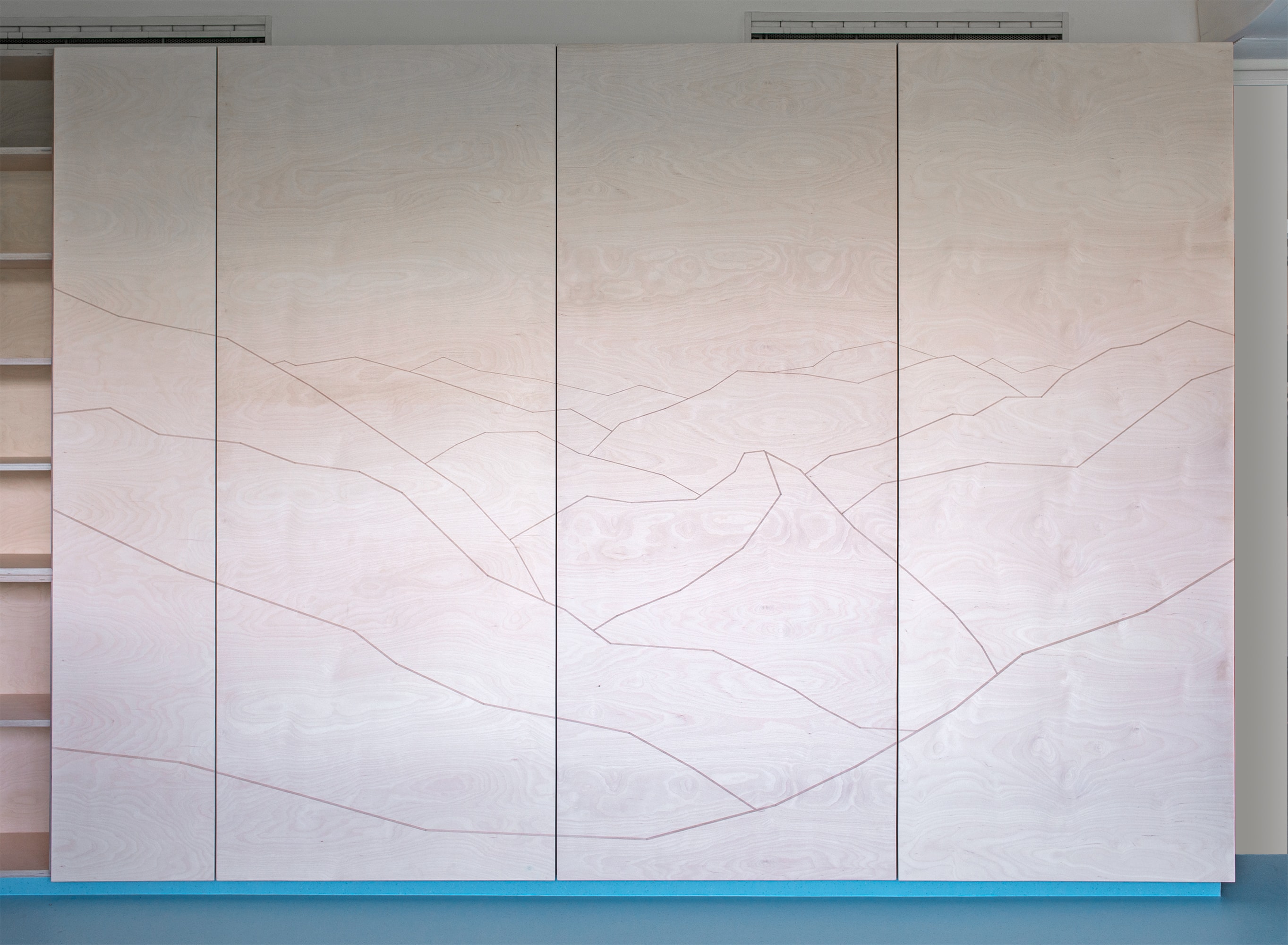
Plywood cabinet with laser engravings depicting Wushe mountains
The third engraving is located at the plywood wall beside the central art piece and features Taiwan’s and Eastern Asia’s highest peak: Mt. Yushan (3952 m).
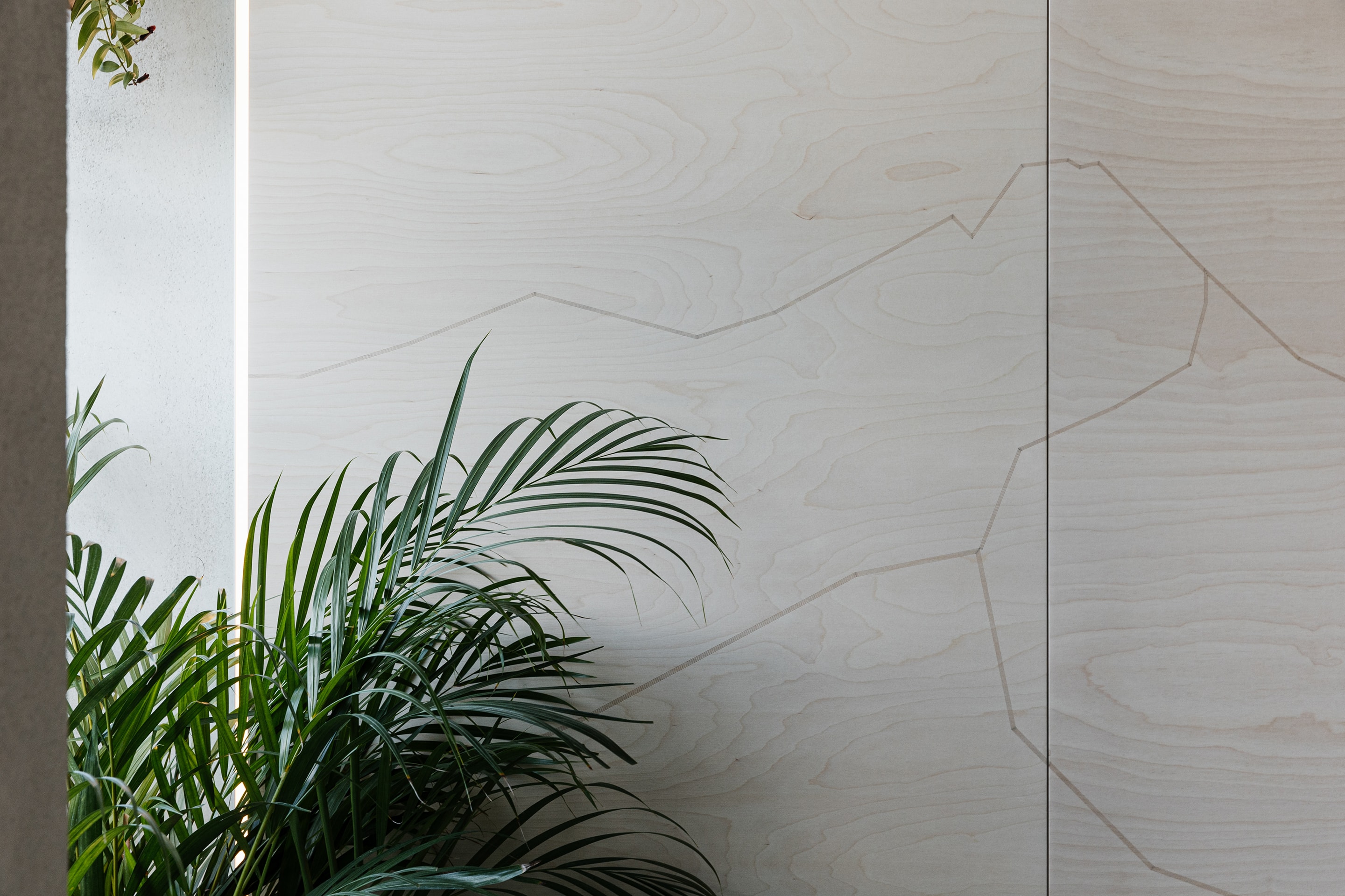
Plywood wall with laser engravings depicting Mt. Yushan
Opposite the entrance, a room high exhibition rack is floating above the floor, intended to display objects representing Taiwanese culture to curious visitors while waiting for their visa. The structure of the rack is inspired by traditional Dougong roofs, found in many pre-modern buildings in Taiwan.

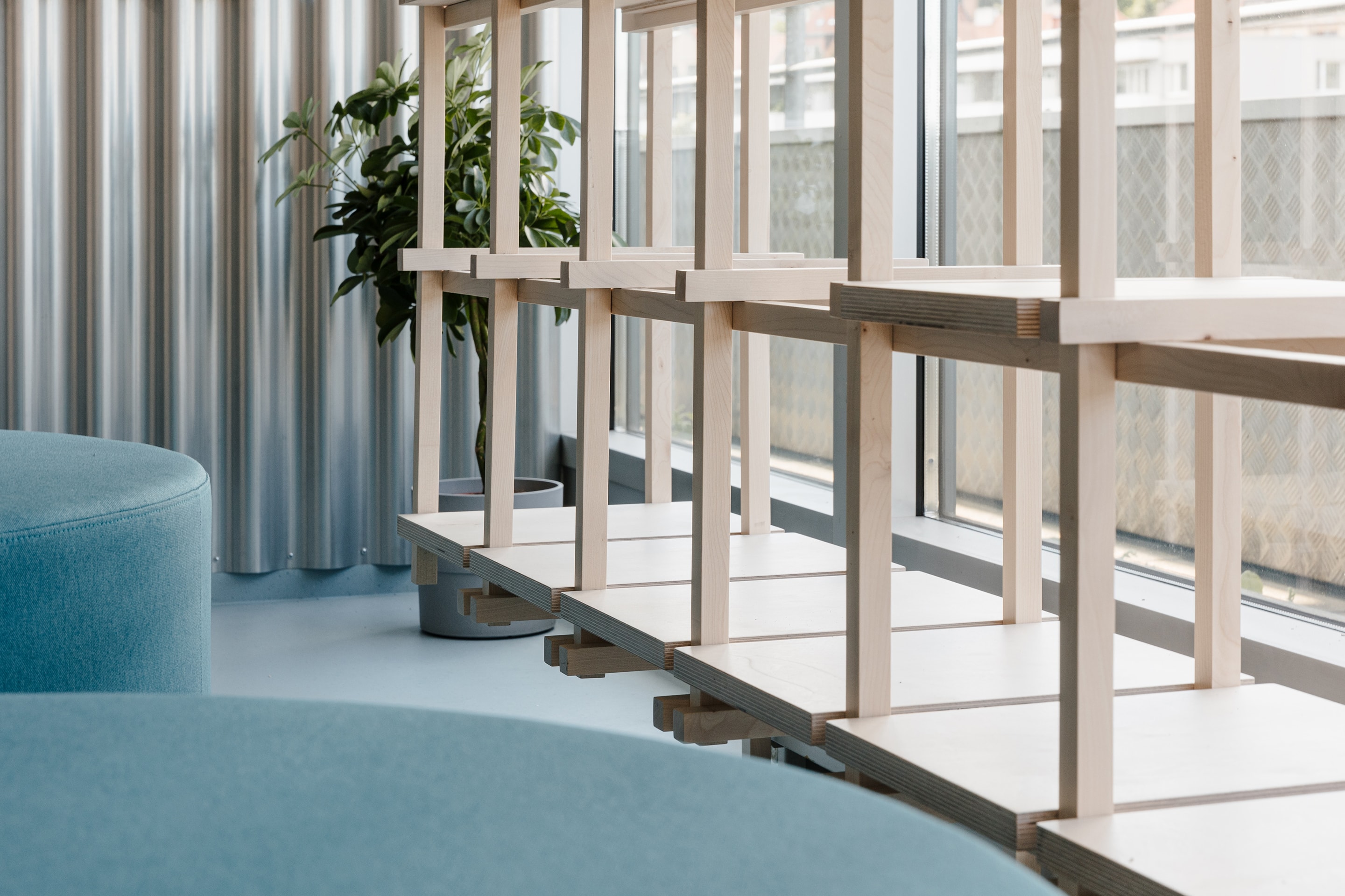
Exhibition rack detail
In an effort to enhance the representative atmosphere, the reception room was cleared of its suspended ceiling to increase the room height and expose the concrete slab above. The new ceiling and light layout was inspired by circuit boards, another hint to Taiwan's Hi-Tech industry tradition.
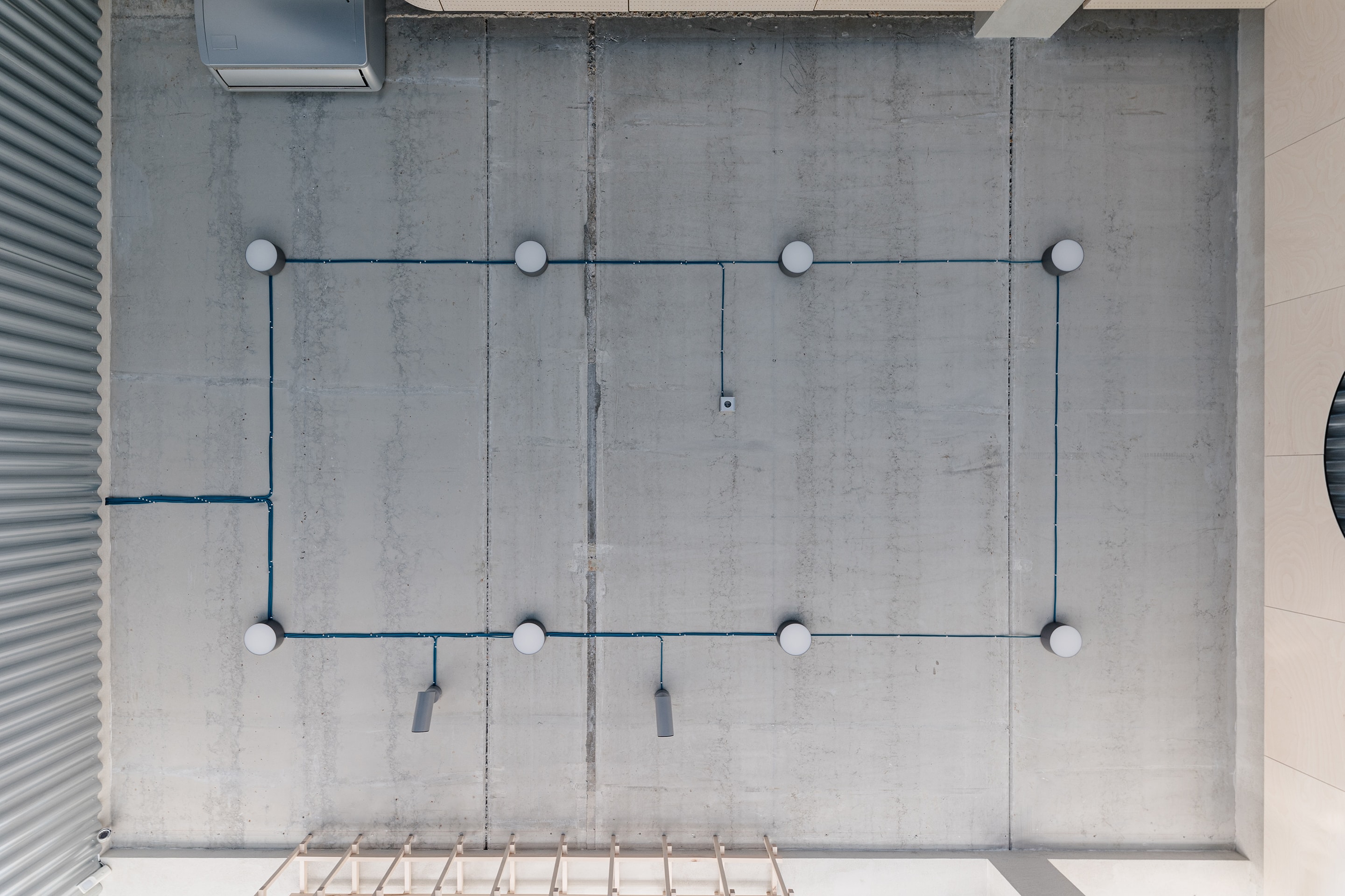
Circuit board inspired ceiling layout
All pieces of furniture were custom designed to fit the spatial needs and character of these representative spaces. The two lounge chairs and conference table were co-designed with and manufactured by Prague’s Jánský & Dundera Studio.
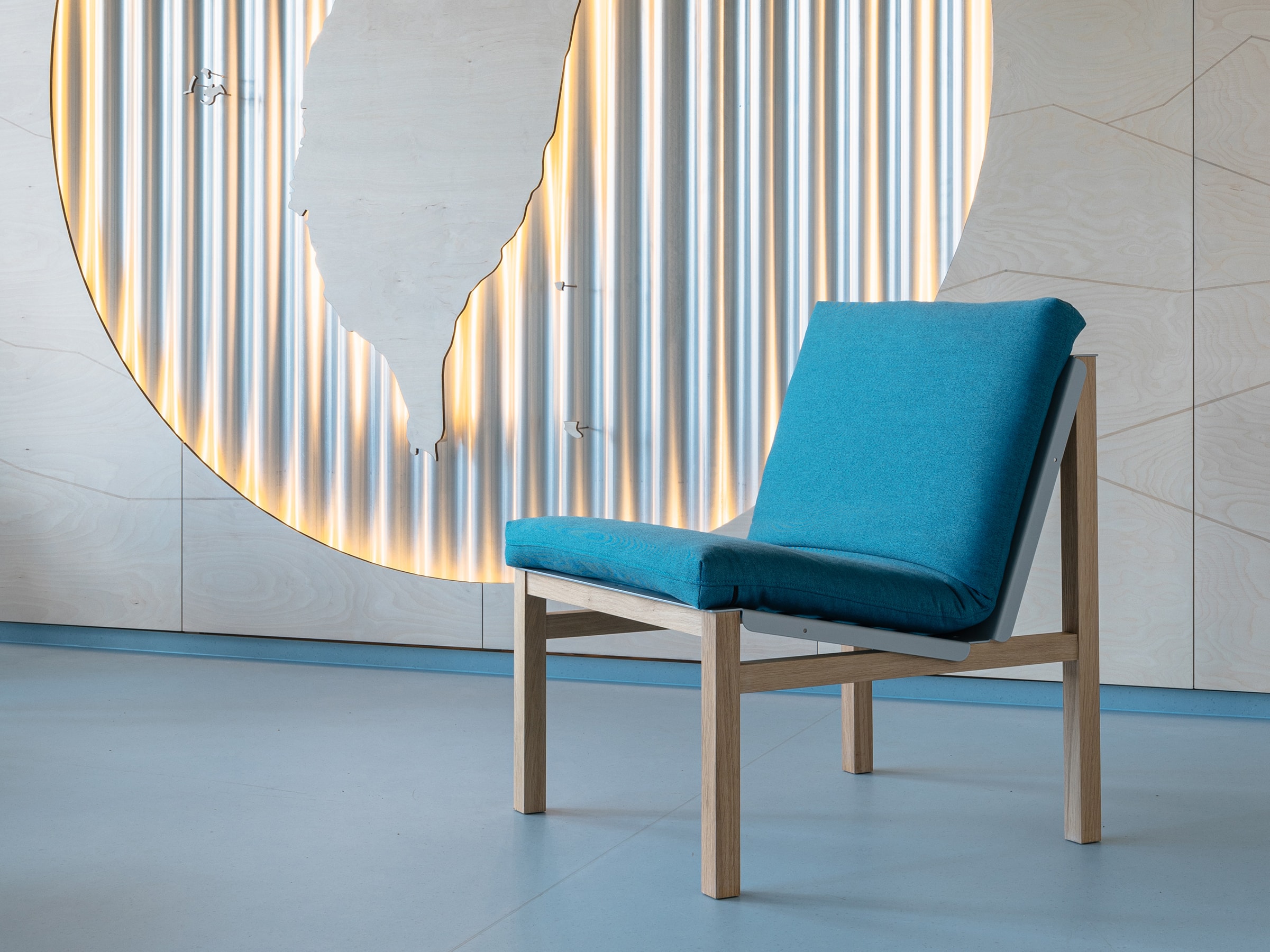
Custom designed lounge chairs in collaboration with Jánský & Dundera
A few more details ↓
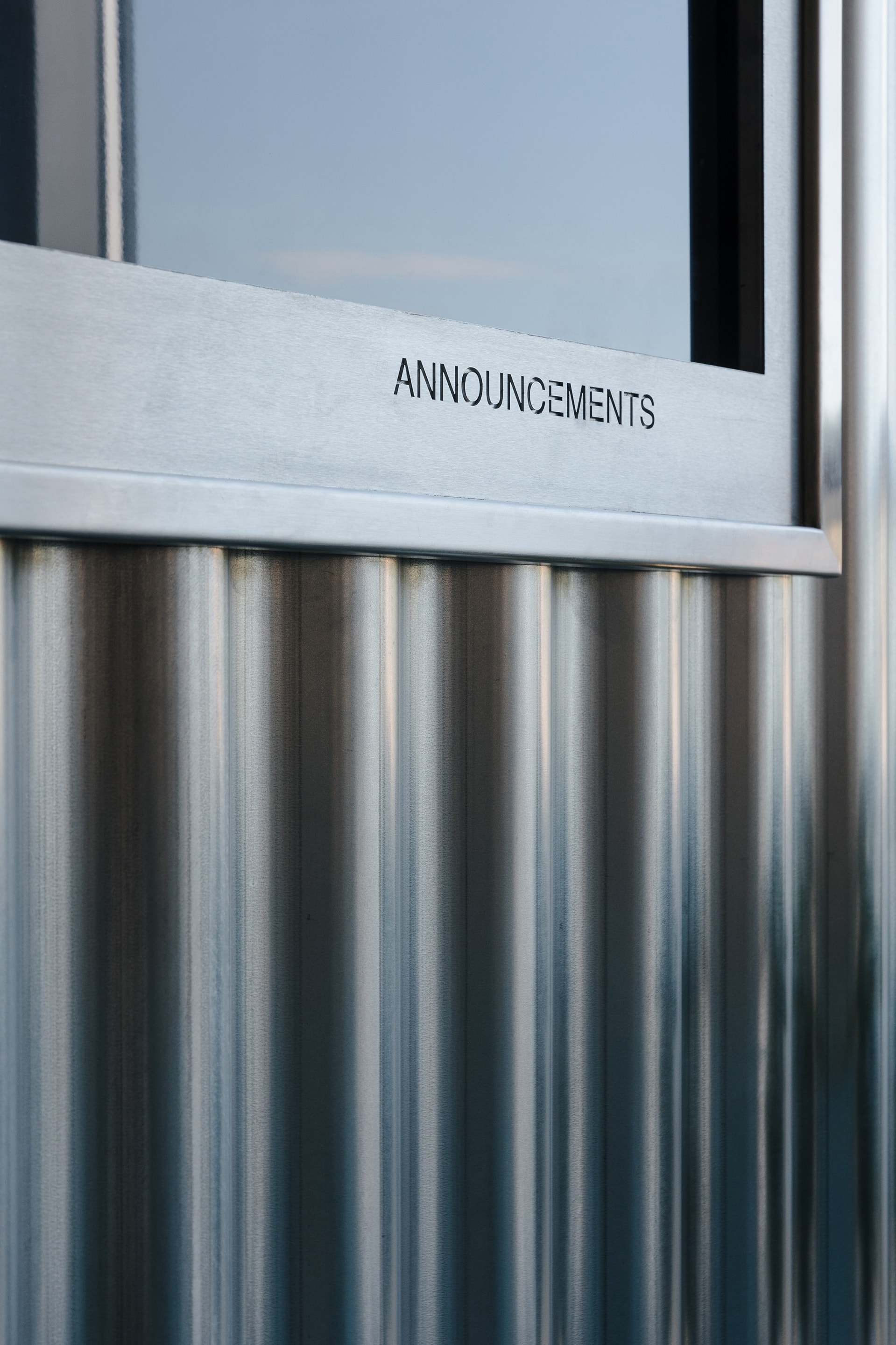
Information TV details, galvanized & stainless steel
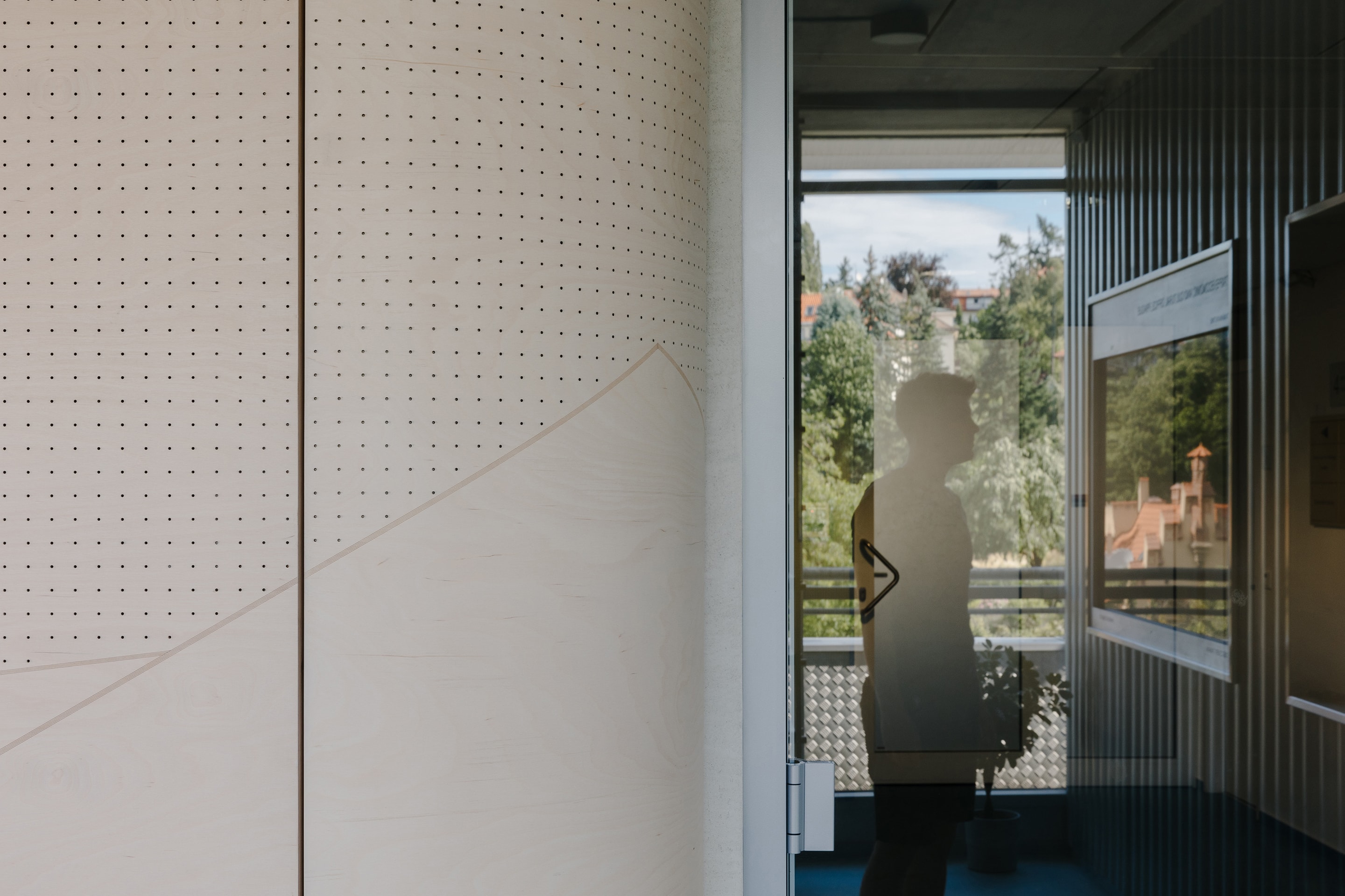
Curved plywood cabinet detail

Speaking hole detail
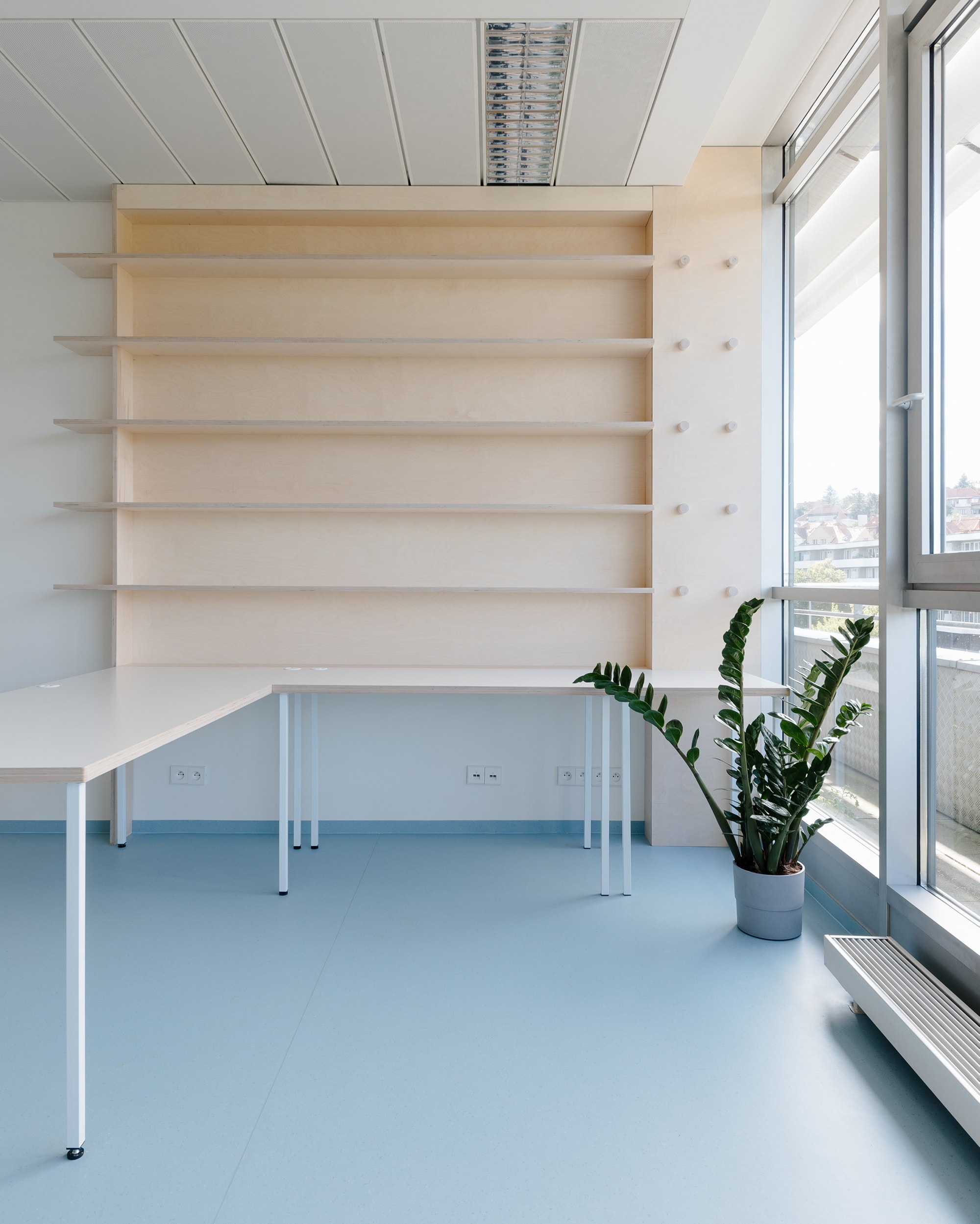
Custom designed office tables and wall library
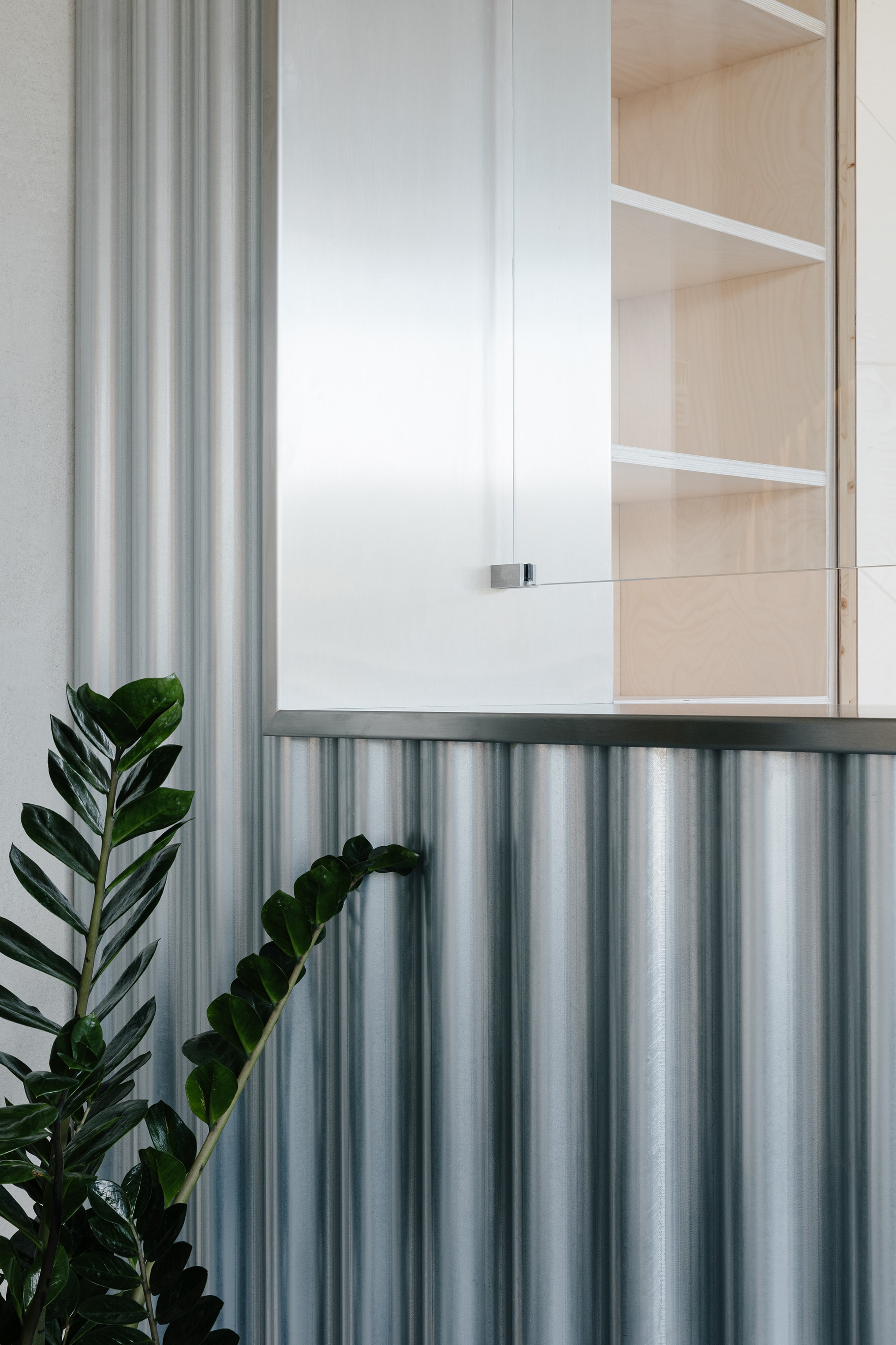
Reception counter details
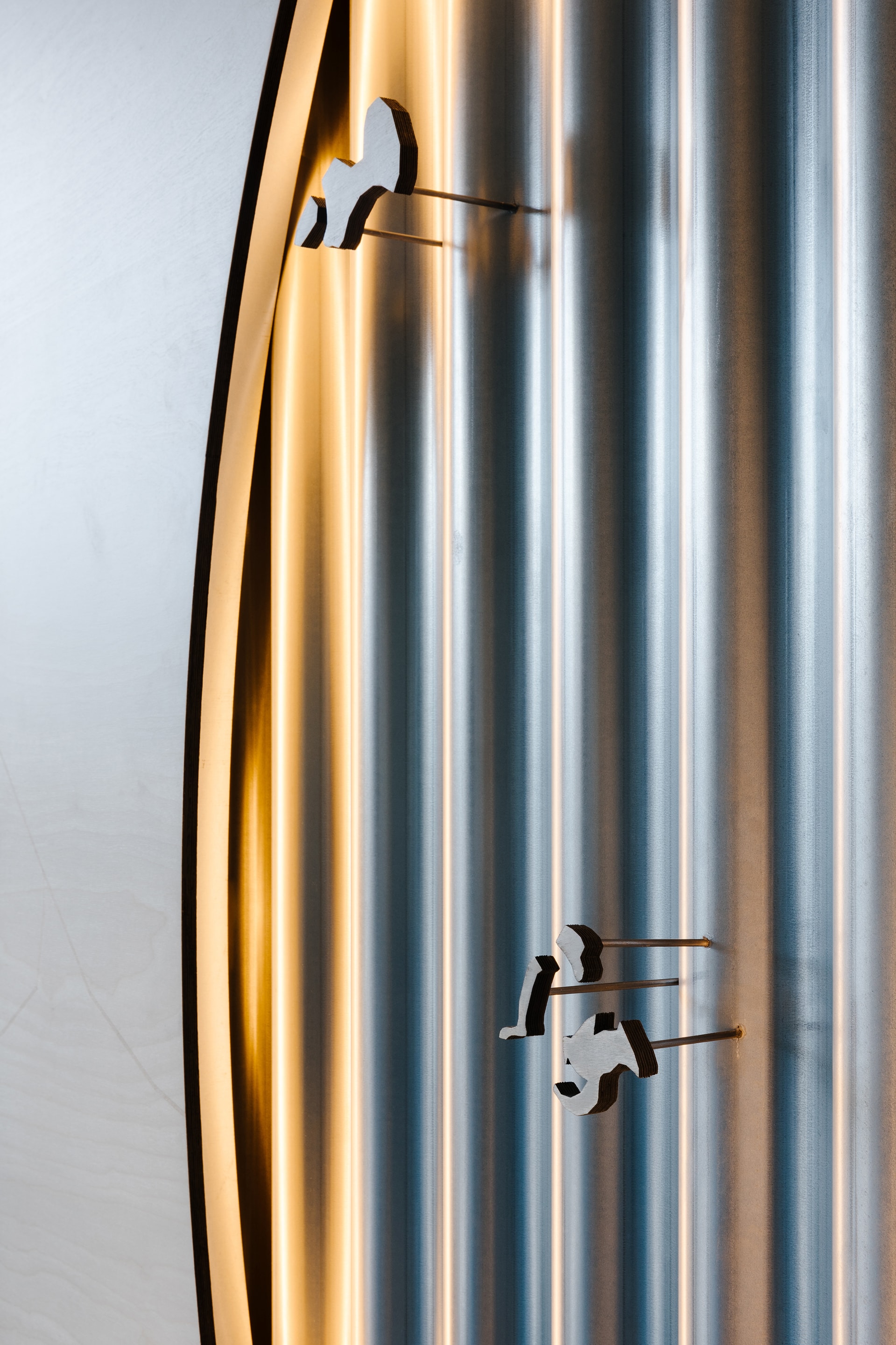
Map artwork detail depicting the Penghu and Kinmen islands
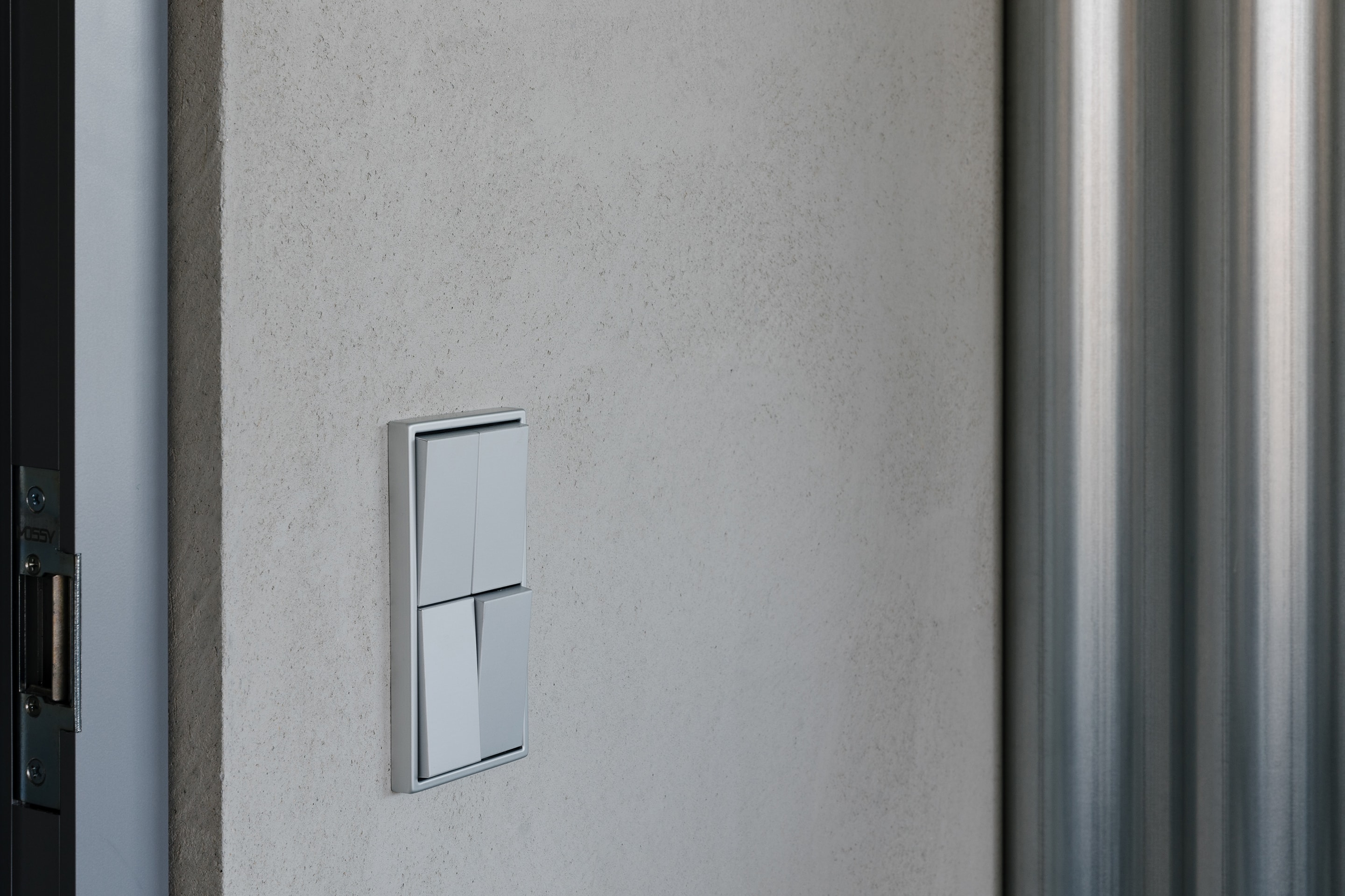
Aluminium light switches, concrete screed and galvanized sheet metal
Area: 94,0 m2Client: Taipei Economic and Cultural Office, Prague (MOFA Taiwan)
Carpenter: Mojmír Veselka
Steel works: Kovopo
Lounge chairs & table: Jánsky & Dundera
Construction works: MTMCO
Photos: Tomáš Hejzlar, Matěj Křeček
Published in:
今周刊 Business Today (Taiwan)
三立新聞 SET News (Taiwan)
民視新聞網 Formosa TV News (Taiwan)
寶島聯播網 Baodao Radio (Taiwan)
設計王 Design Want (Taiwan)

