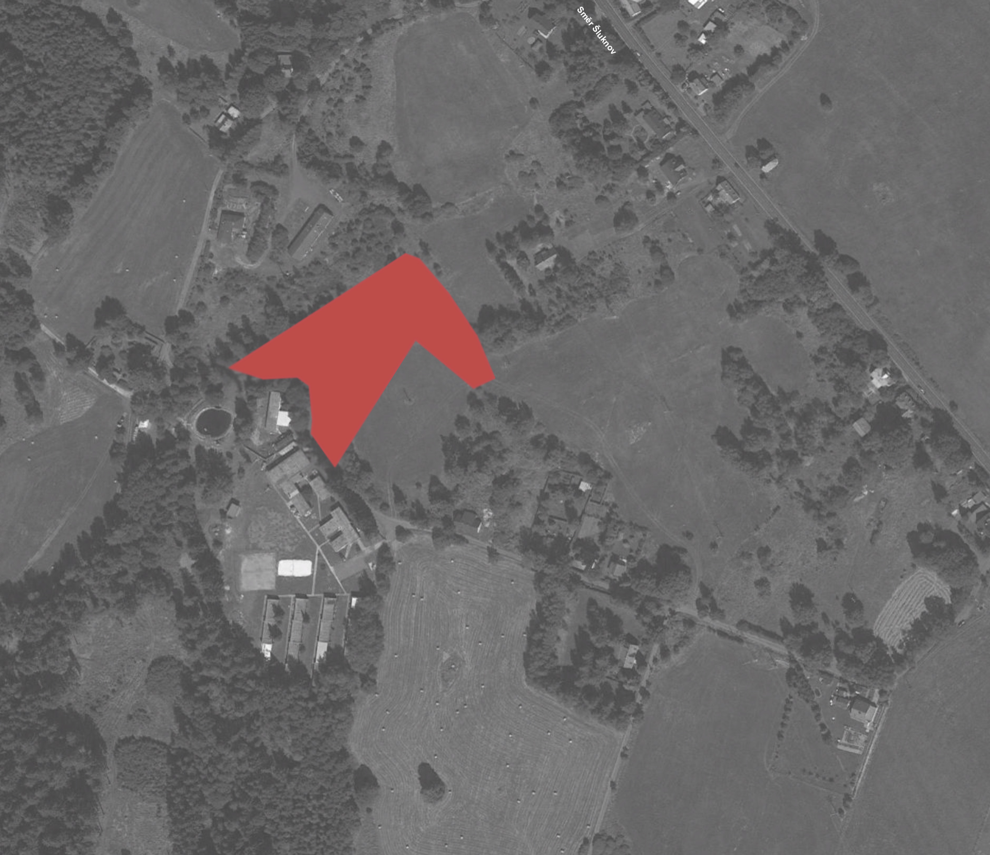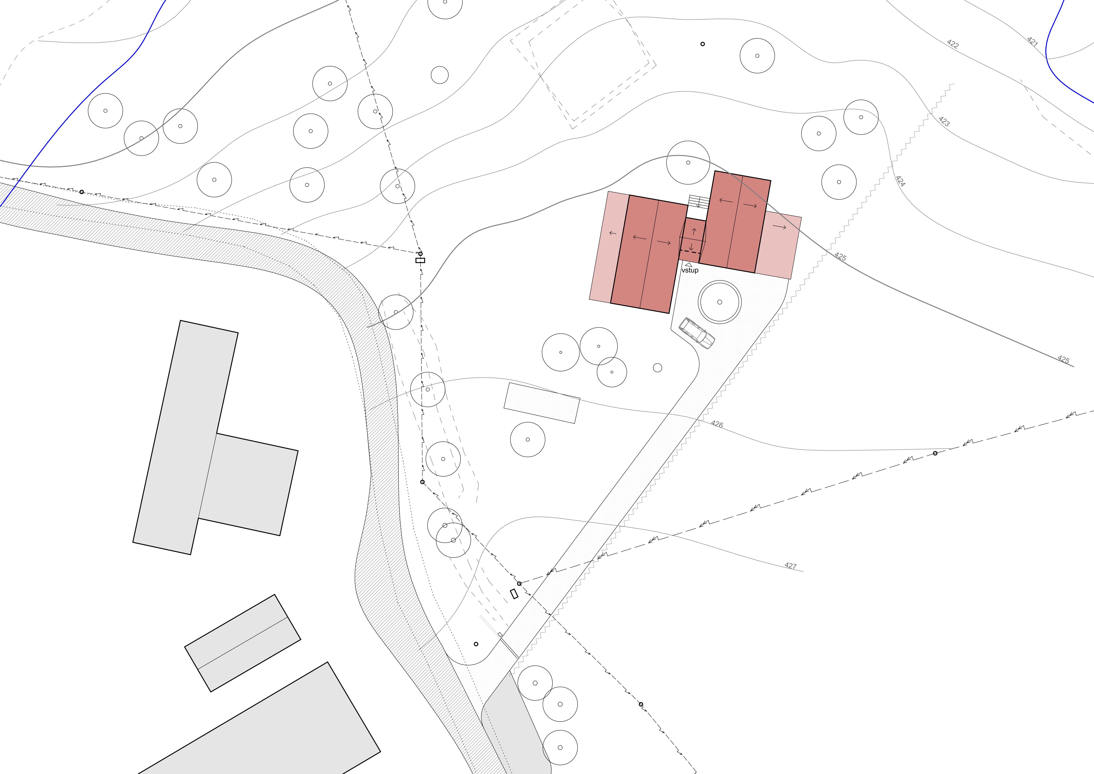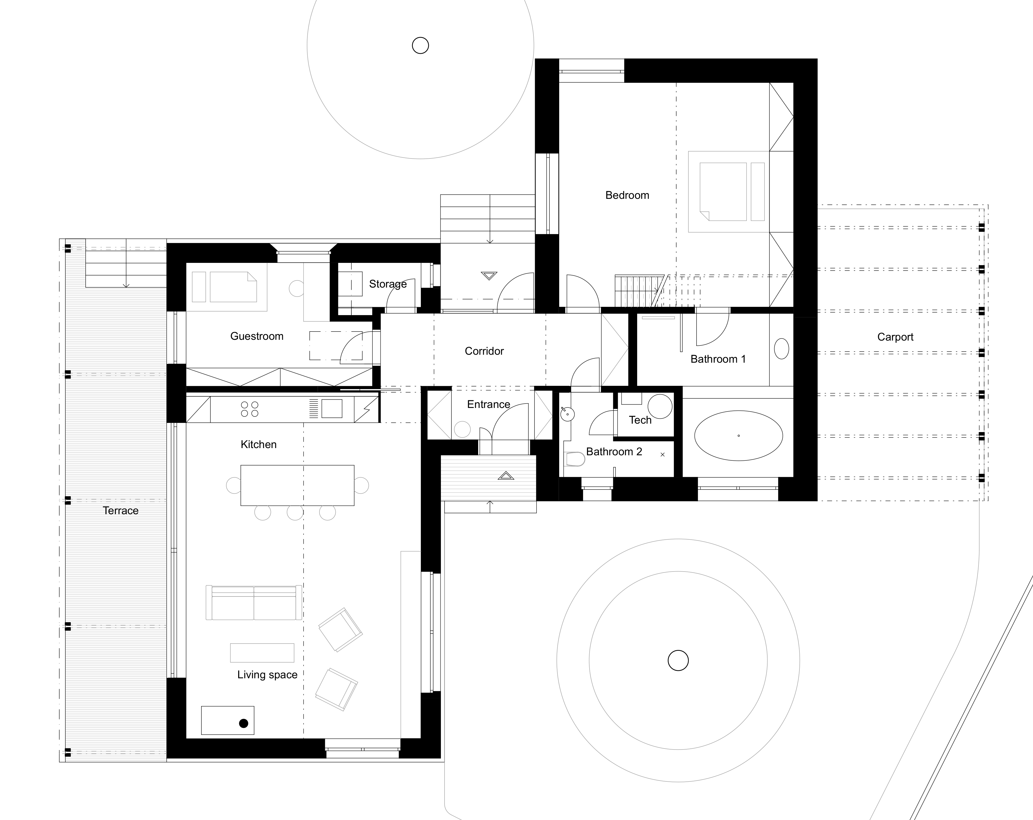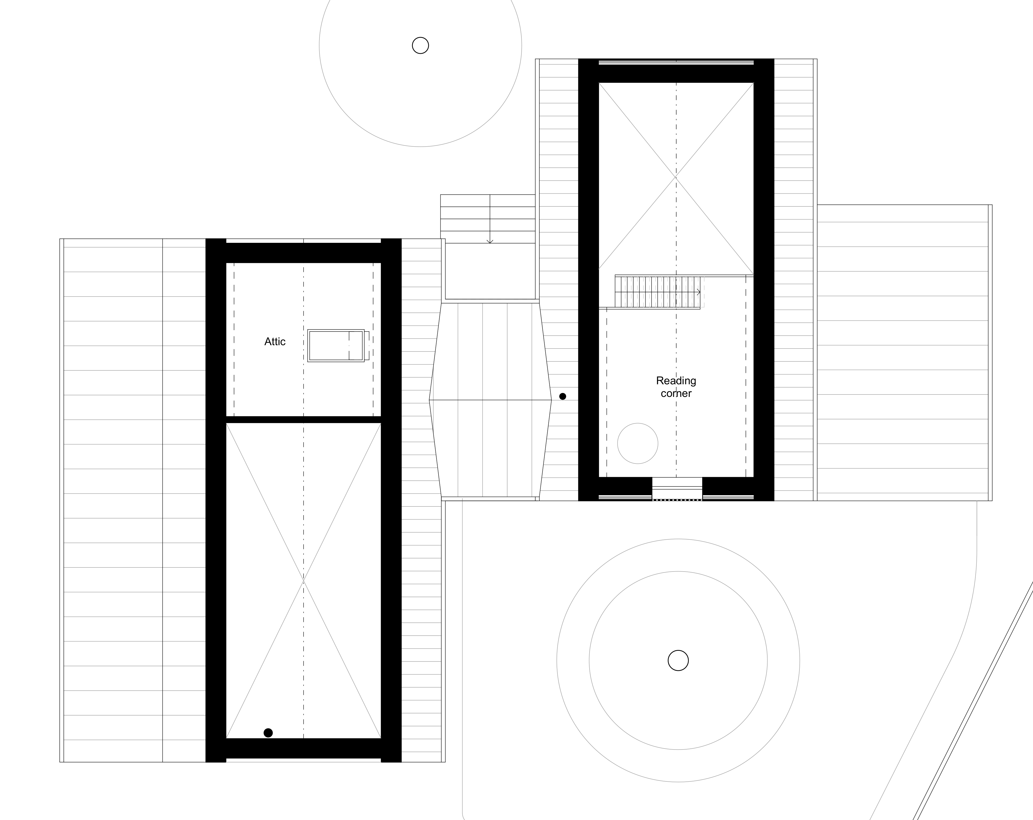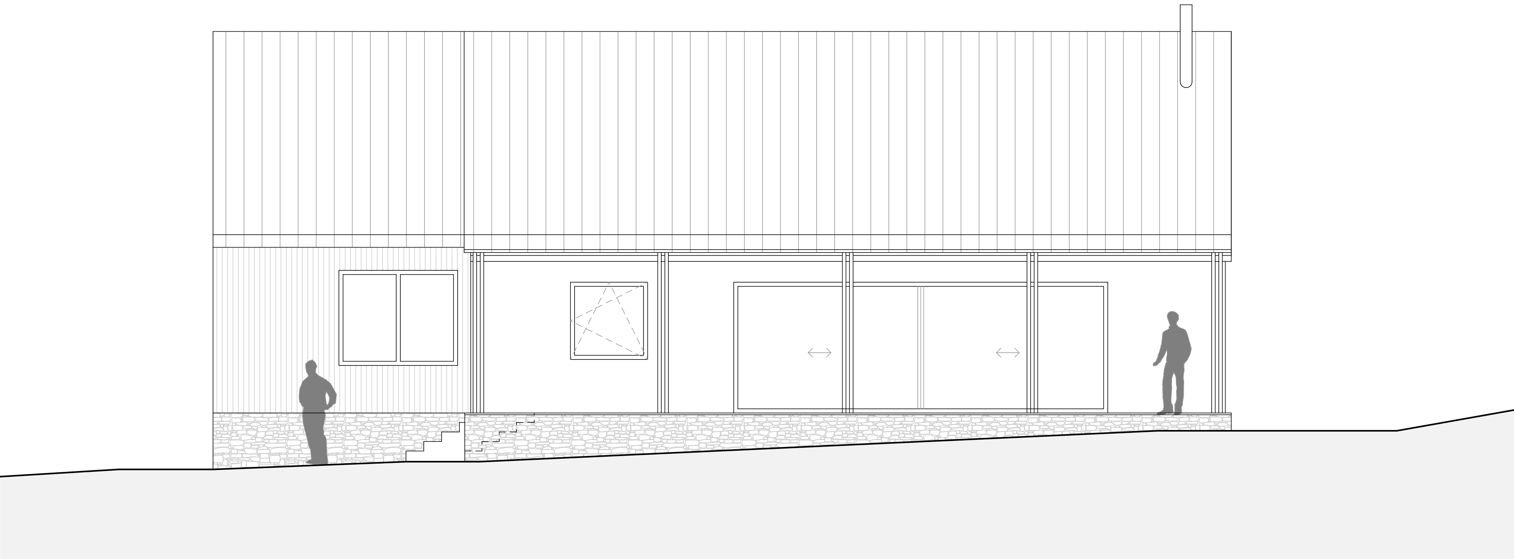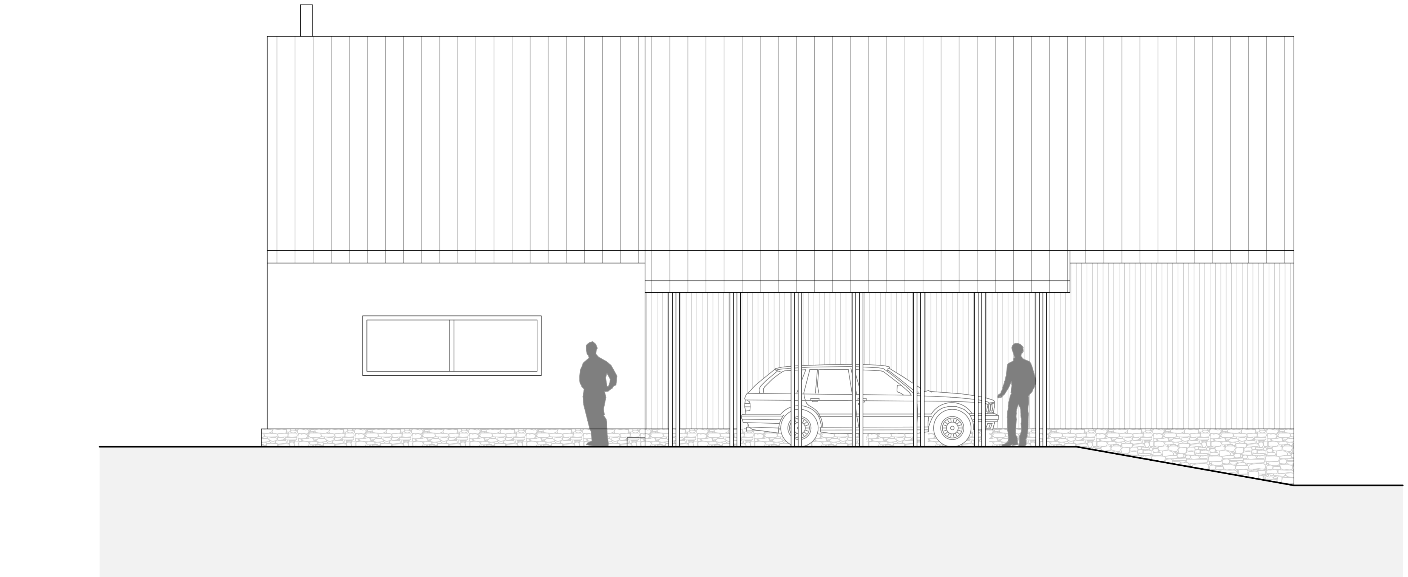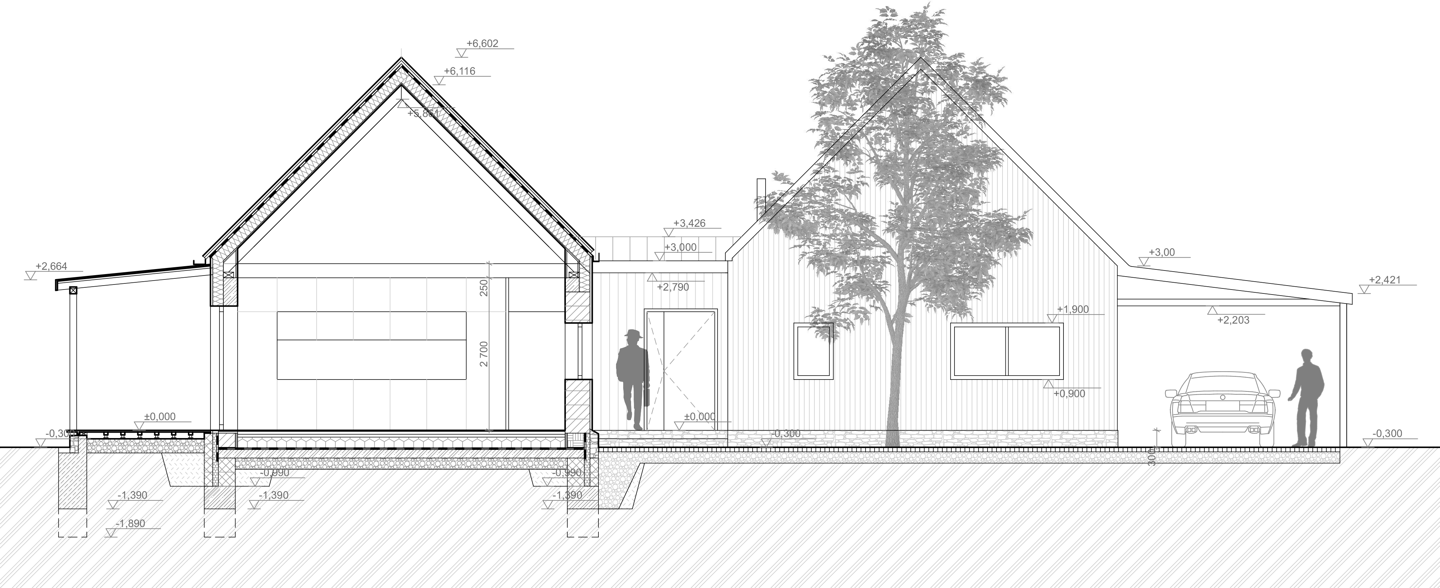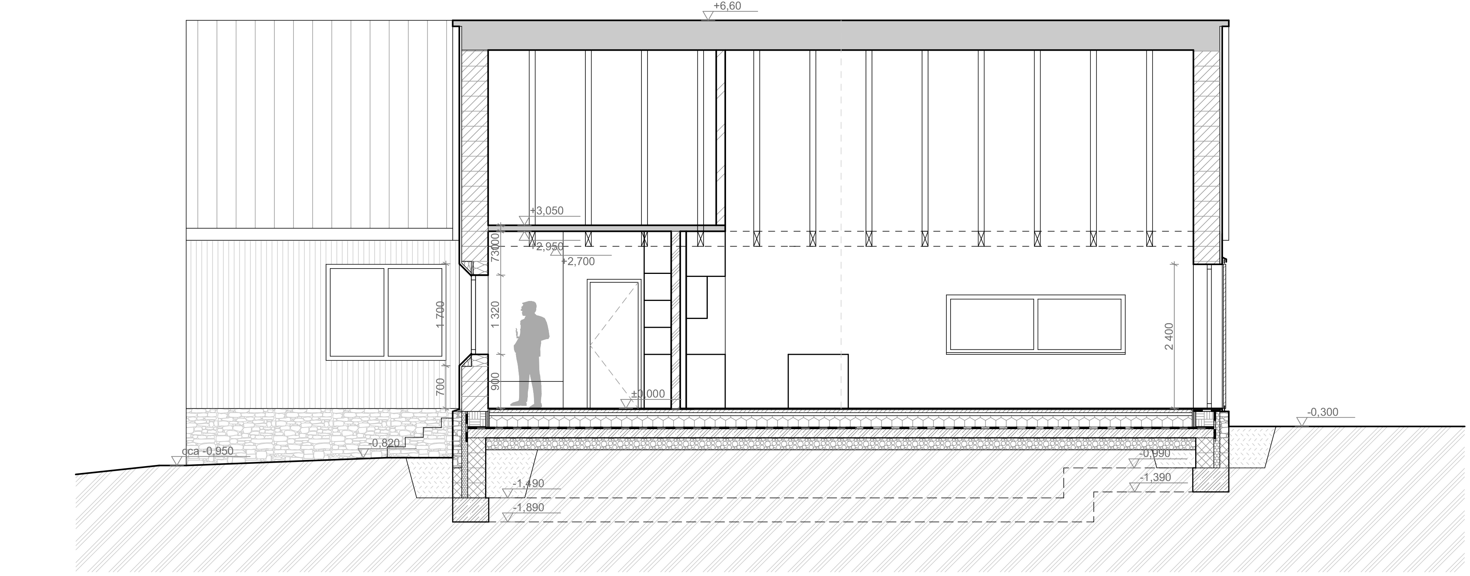Family House Valdek
Family house located in the hilly forest landscape of northern Czech Republic. The volume was split into two main gable roof geometries reminiscent of local traditional architecture, connected by a central entrance connection. The main geometries are shifted towards each other to allow for optimal views and wind cover. The house is extended by a covered terrace on one side and a carport on the other.

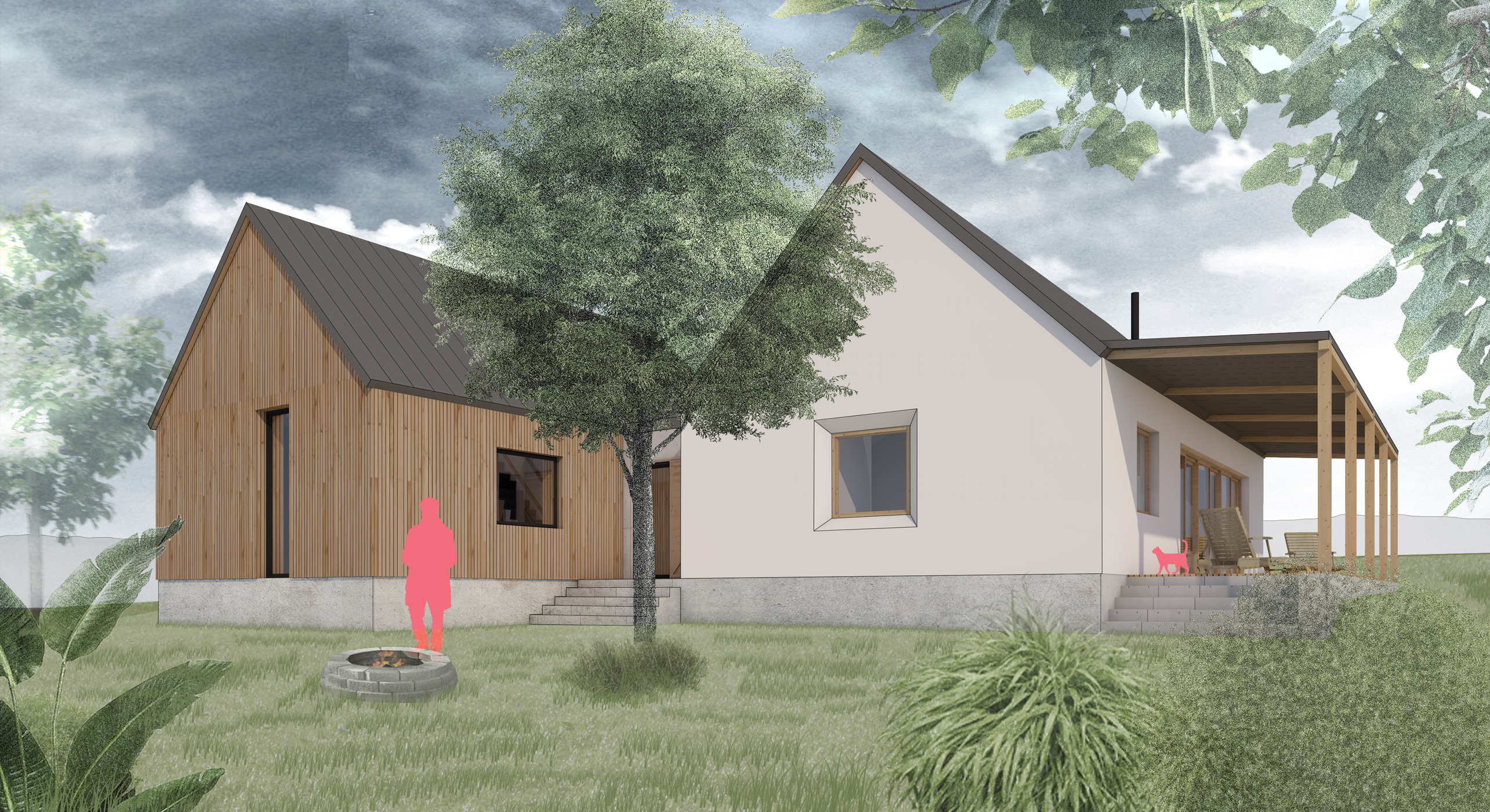
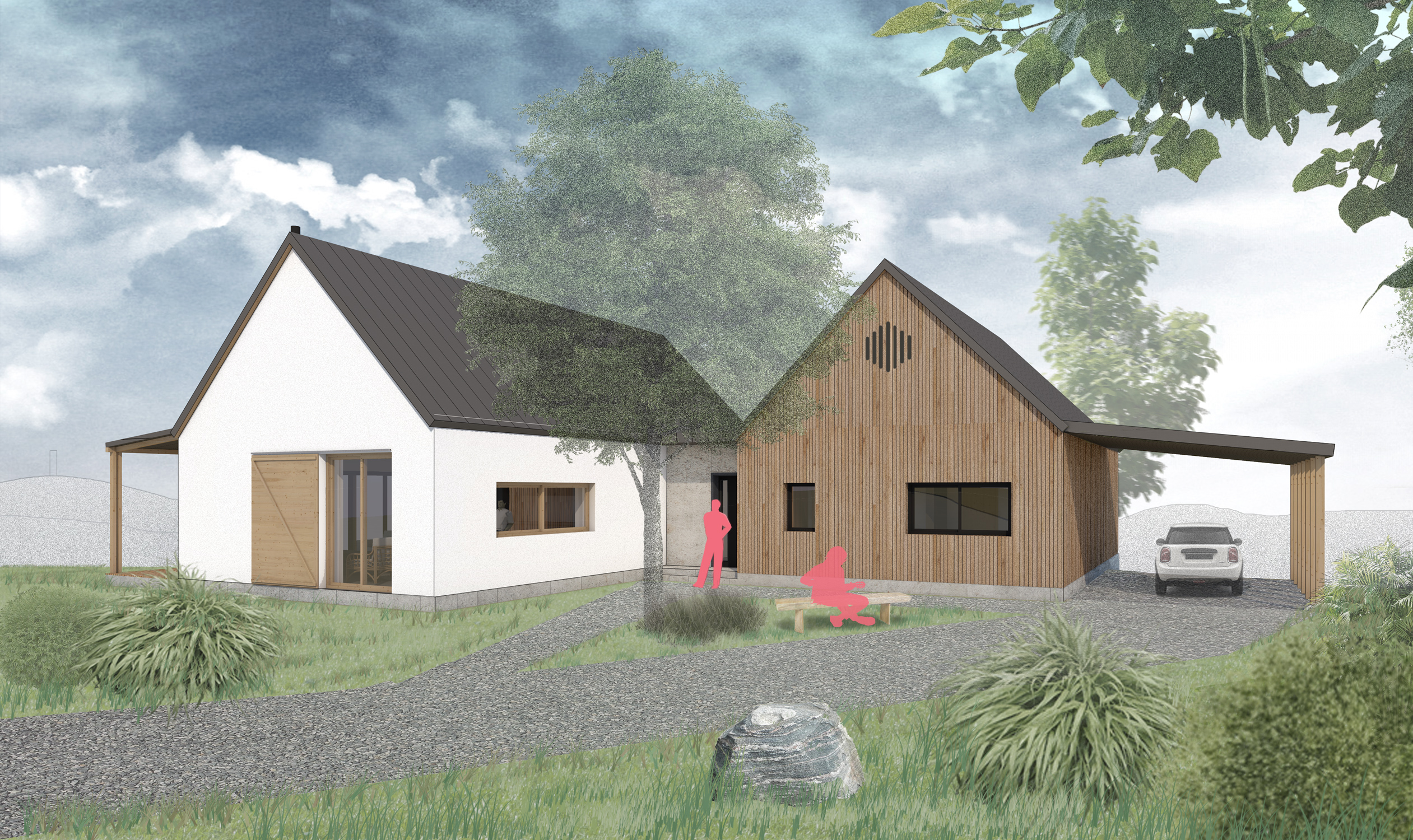
The facades of the three volumes resemble local material heritage, but are set into a contemporary context: white lime plaster and a wood facade on insulated clay blocks on the main volumes and a cement screed/glass combination on the connection.
