Summer Cottage in former Storage
The first project in Germany features a former construction material storage, situated next to a barn in the backyards of early 20th century townhouses. Due to ecological, economical and bureaucratic reasons, the former structure was preserved and converted into the new summer cottage, setting a fixed geometry and roof shape, that needed to be worked with.

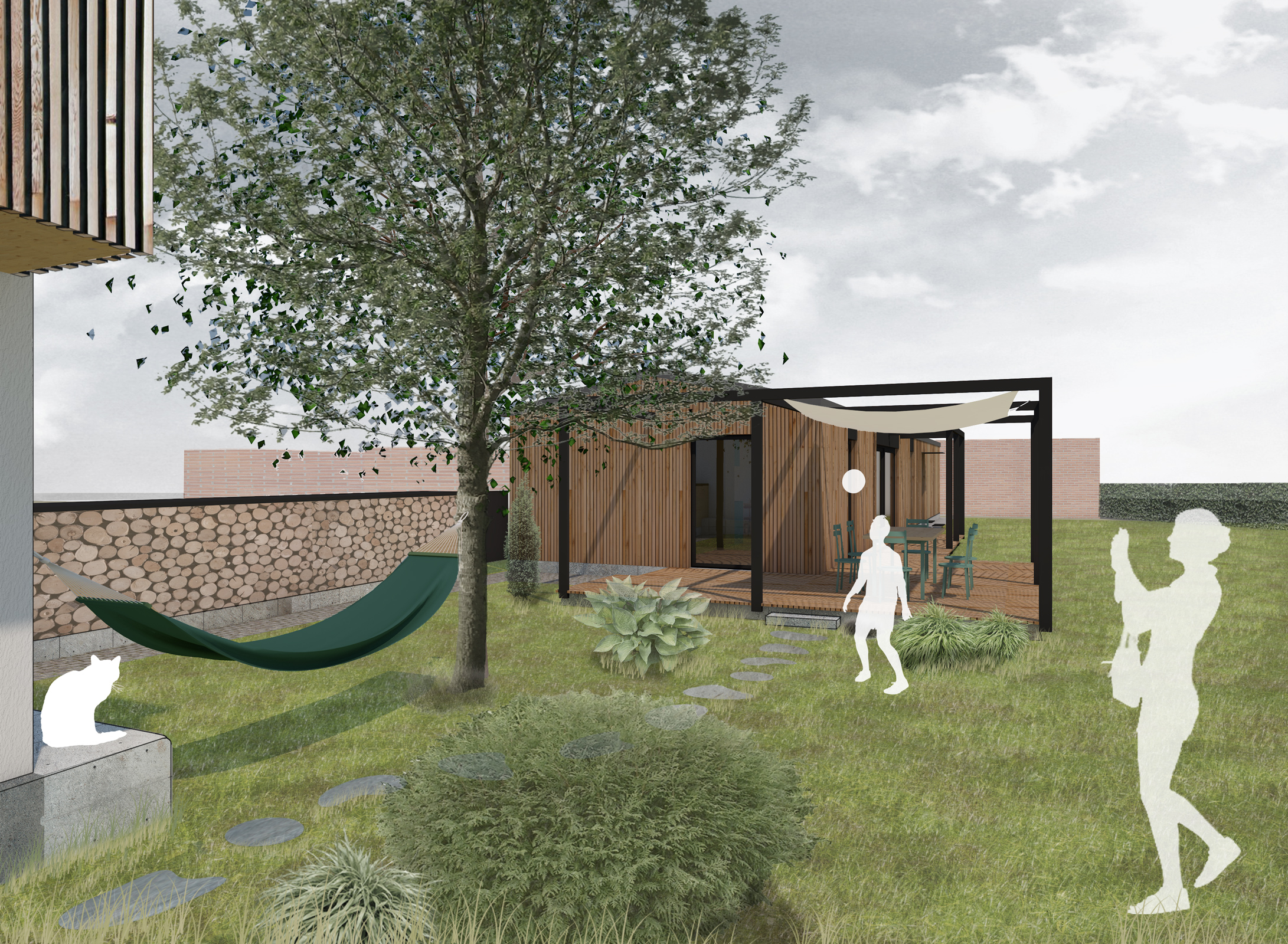
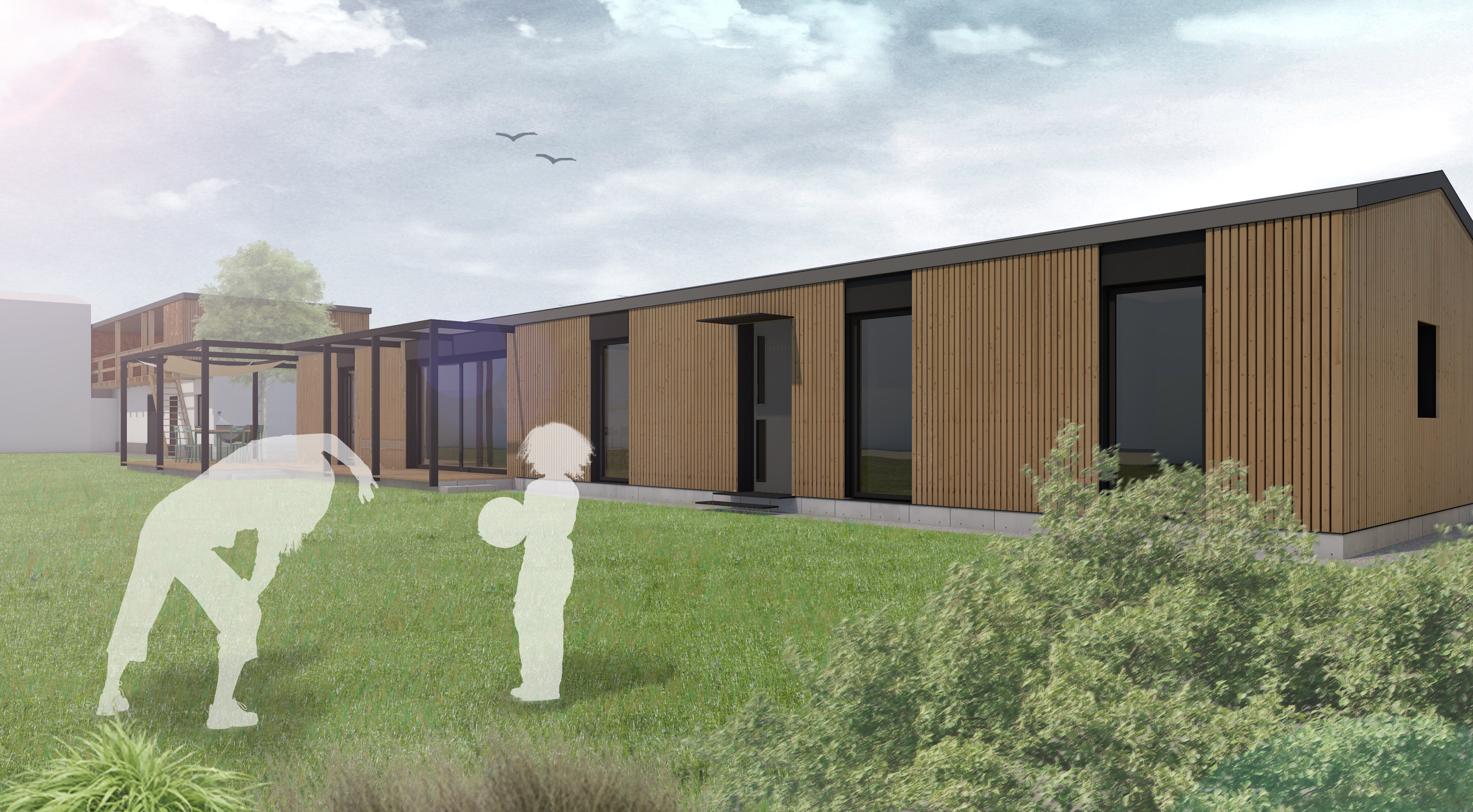
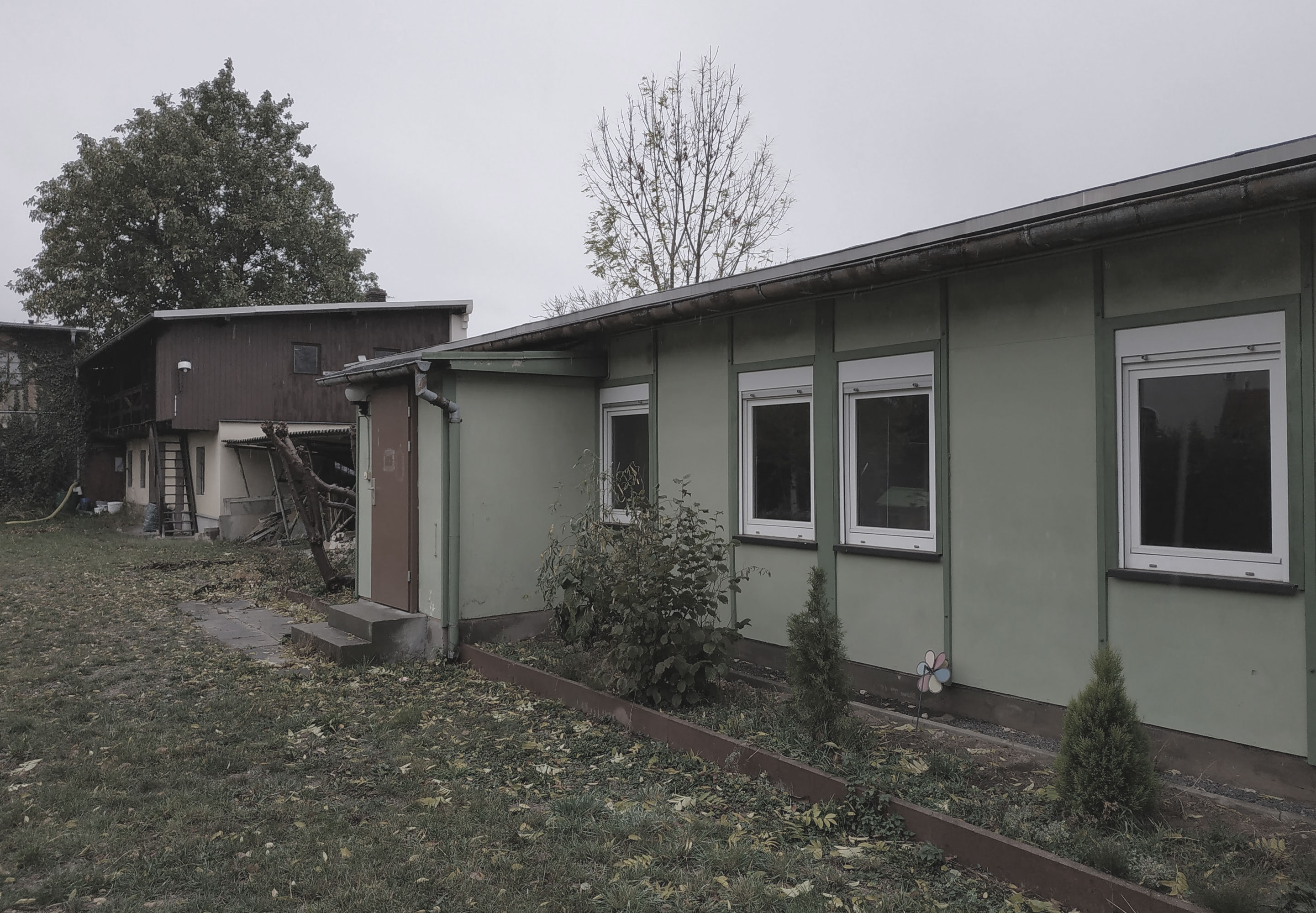
Former storage building
The floor plan was cleared, new openings created or existing extended to open up into the garden, connecting the interior with the exterior. The whole perimeter was coated with insulation and a new wood plank facade made from Siberian larch. The roof overhangs were hidden into the facade, creating a more compact overall shape and better suiting the new metal standing seam roof material.
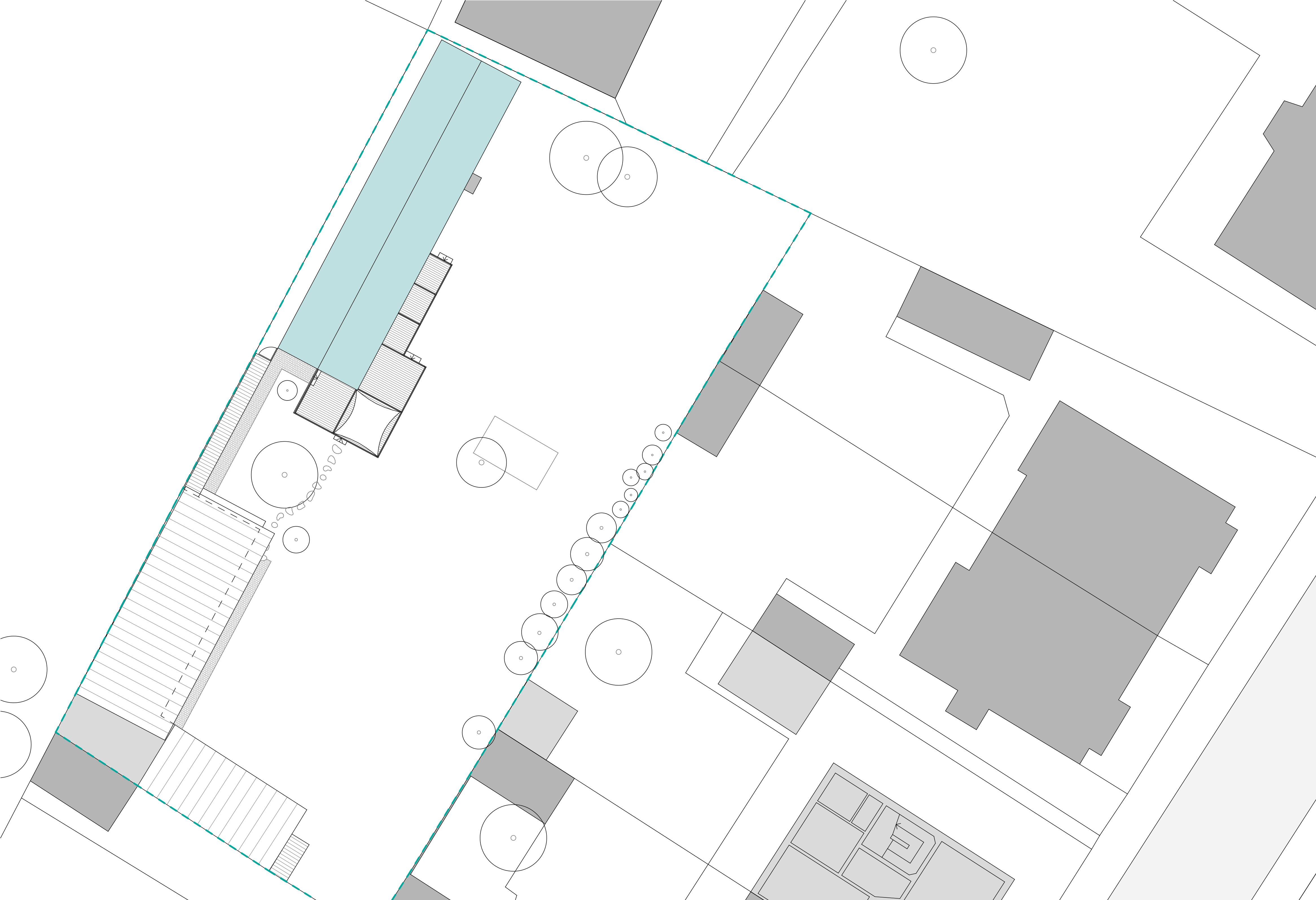
A new wooden terrace with a light steel structure for shading membranes was designed around the object's southern and eastern facade - that can be accessed through the new big sliding portal in the living space area. The terrace also creates a connection between the neighboring barn, the cottage and the formerly abandoned space in-between.

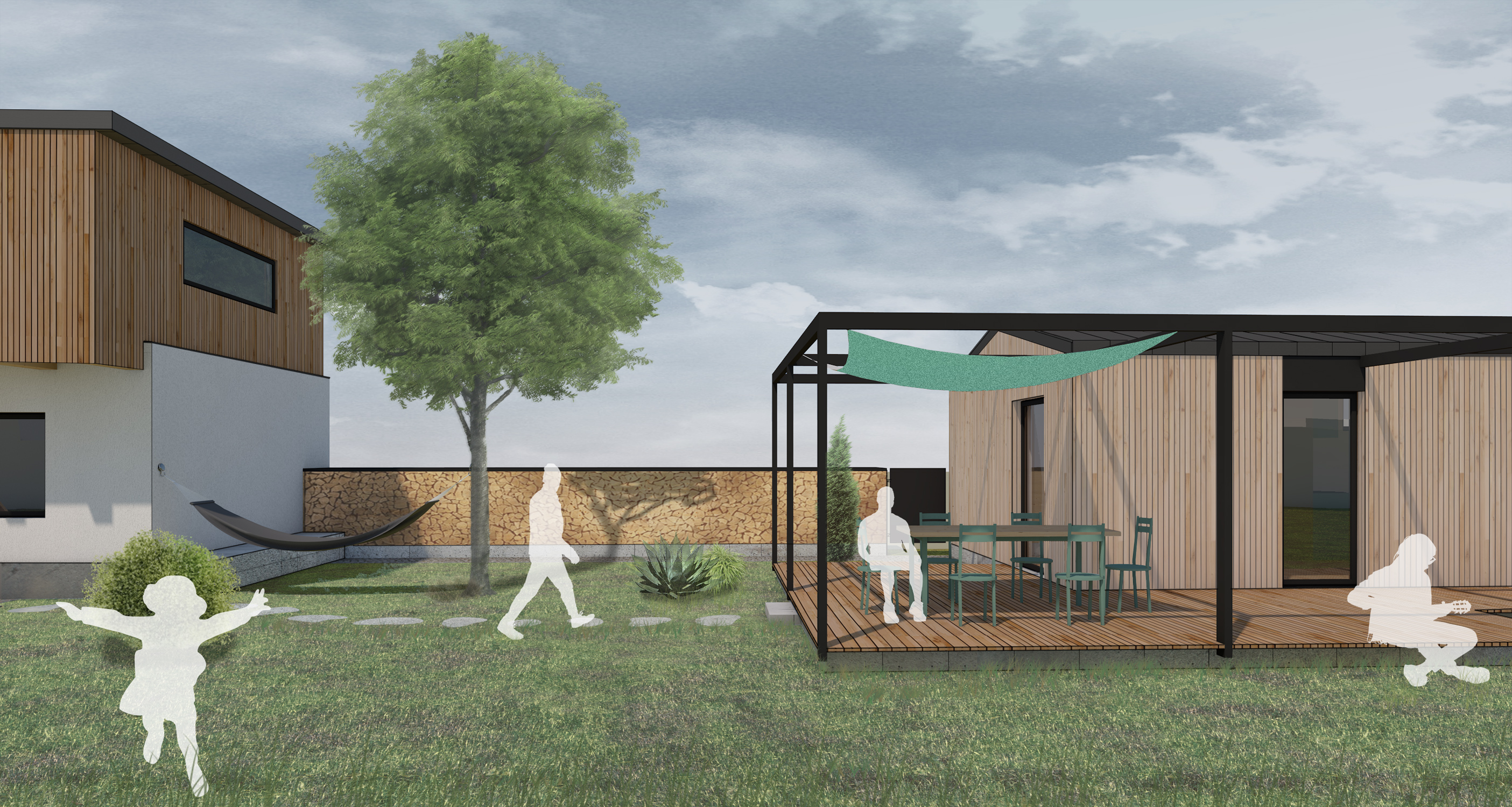
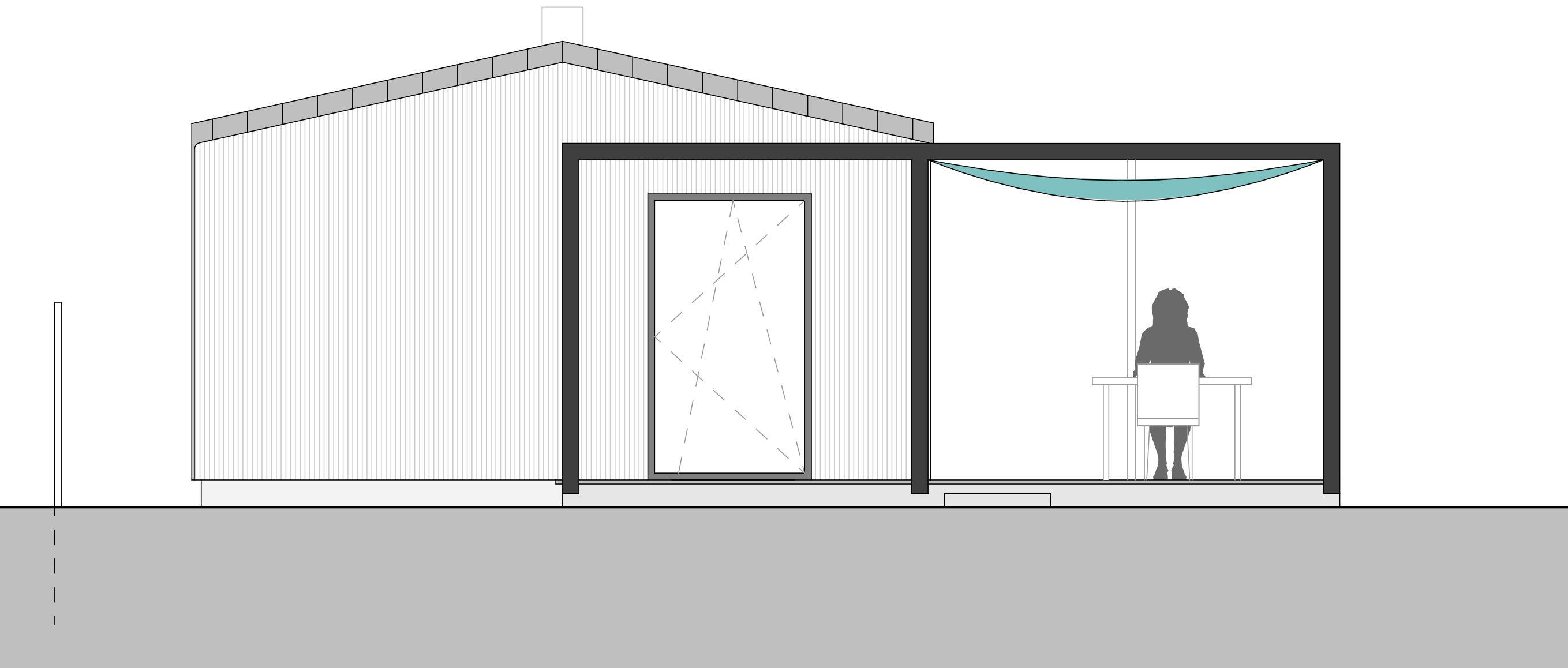

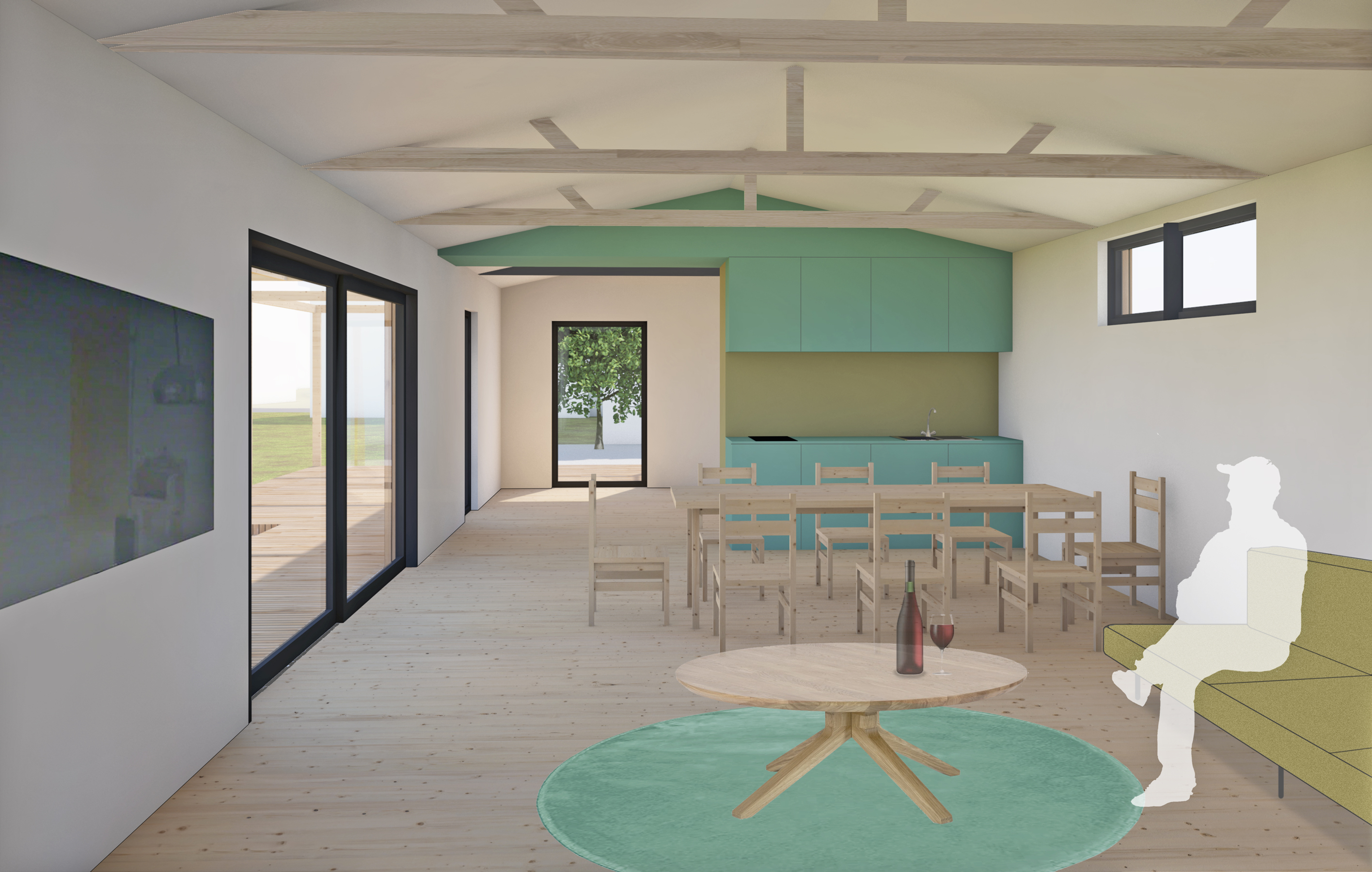
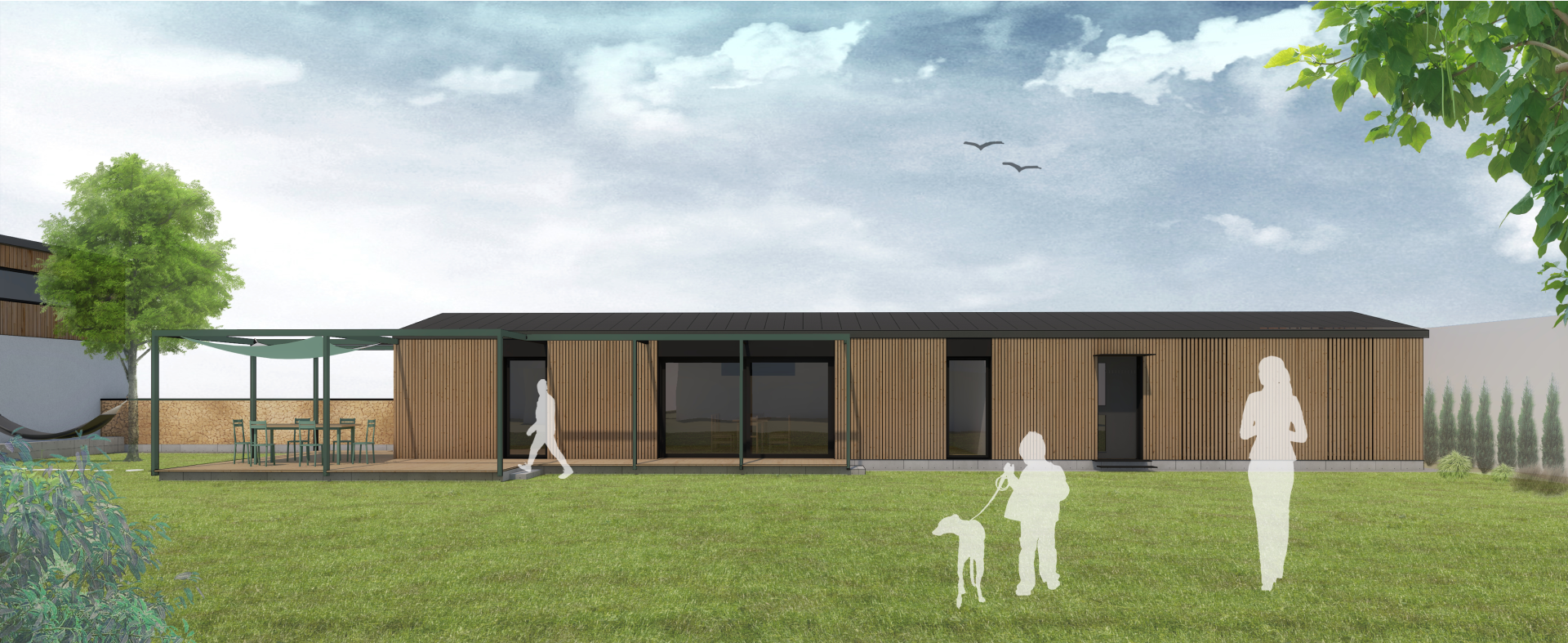
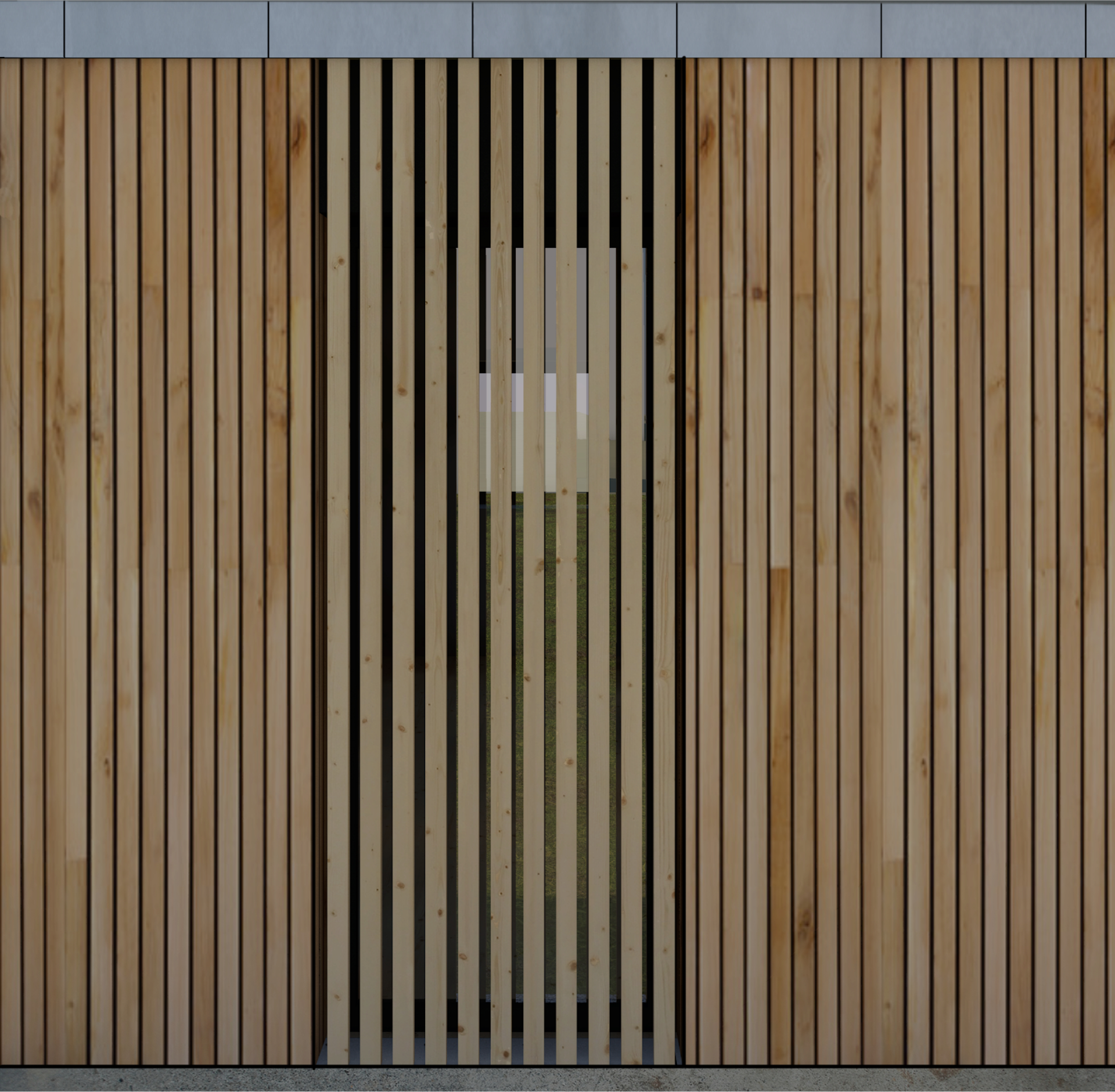
To allow for garden view and sunlight, but at the same time privacy, the bathroom and sauna windows are equipped with partly open wood plank shutters incorporated in the facade, that can be opened any time to be used as a quick sauna exit to cool down in the snow.

