Hoja bistro
garden redesign
Nízkorozpočtovou rekonstrukci zahrady taiwanského bistra Hoja Pot ve Šrobárově ulici v Praze doprovázela od začátku myšlenka: Jak navodit atmosféru taiwanského venkova nejen na talíři, ale i v prostředí kolem - v tomto případě v zákoutí jednoho z vinohradských vnitrobloků?

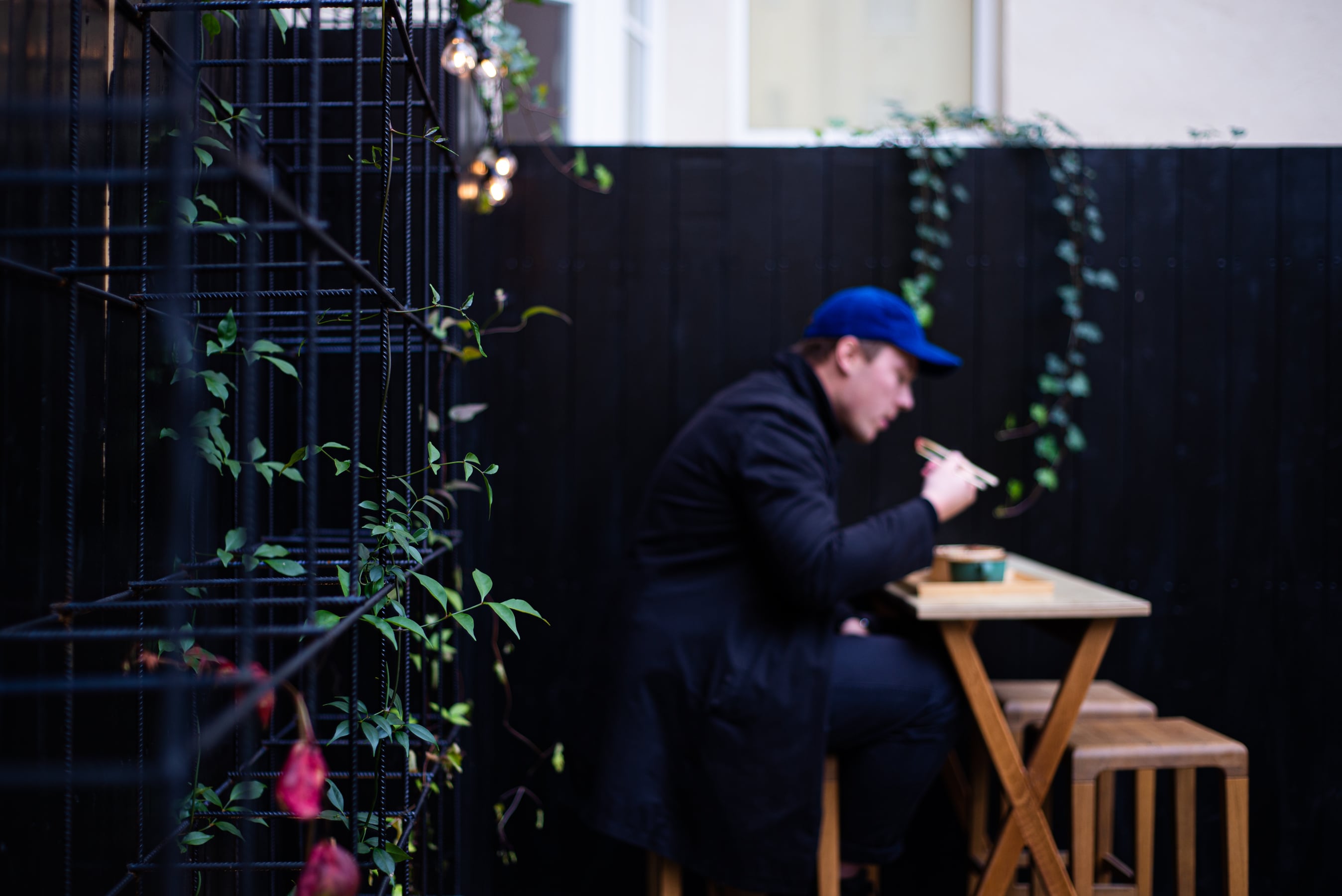
Client (friend): Heeey, long time no see. Architect: Hey hey Client: So we got this new restaurant space, and the wooden exterior terrace floor is totally done. People fallin’ through it, things like that. Architect: Oh, that's unpleasant. Client: Yeah so we thought, you're doing houses and stuff right? Can you maybe just give us some advice? Just a new floor material. Architect: Sure. Client: And maybe, yeah would be nice to fix the wall a bit, and the fence yeah and hide the trash bins, ohh the trash bins, ... they stink so much. Oh and there's no light, people don't see what they're eating. Well it tastes good anyway. And maybe a few other thin... Architect: Let’s just do it. Client: Yass! … And, uhm, can you make it look like.. like Taiwanese? Architect: You mean, people eating your Kua-pao and feeling like they're surrounded by jungle and poisonous snakes and stuff? Client: Yes, Yes that kinda atmosphere. Architect: But we don't have poisonous snakes here... Client: Yes, No, Yes. Or like in a Taiwanese smalltown, with its laid back atmosphere, old buildings, funky furniture and a lot of greens. Architect: Hm. Got it. I could try to find some common things. Client: Ok. Thanks man. Client: … One more thing. Architect: Yeah? Client: We’re kinda broke, you know.. covid and stuff. So, gotta be low budget. Architect: Can you paint? Client: I think my wife can! Architect: Ok, you'll be cutting the wood then. [And today, he is still preparing tasty Xiao Long Bao with all his 10 fingers]
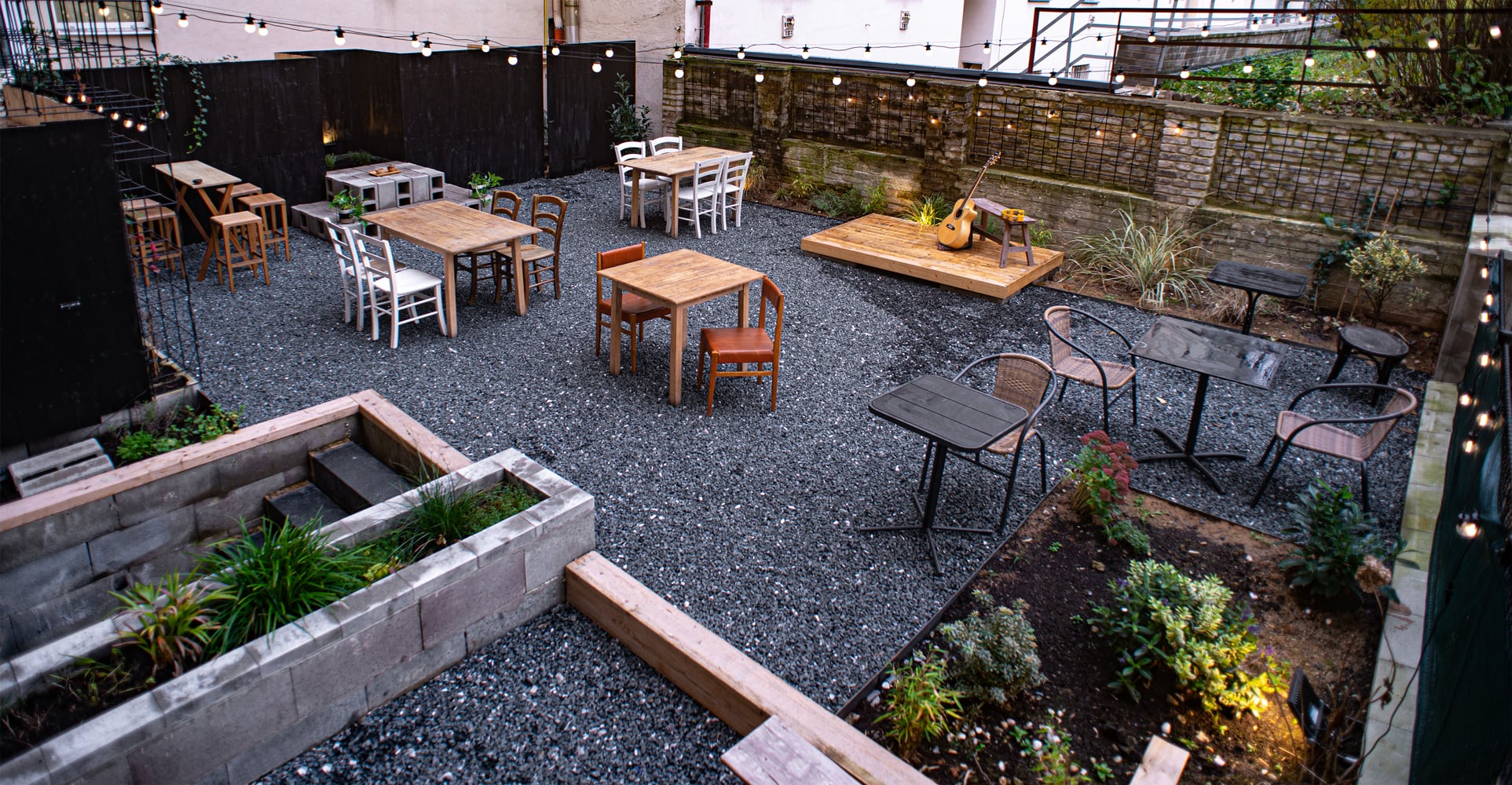
Venkov Taiwanu se vyznačuje hornatou vulkanickou krajinou se zástavbou z pohledového betonu, starších zděných staveb či tmavých dřevostaveb z období japonské koloniální nadvlády, vše doplněné o různé ocelové či plechové doplňky. Prvky ve veřejném prostoru jsou obvykle seskupené do lehkého chaosu, který ale vykazuje určitou harmonii, stejně jako vše obklopující zeleň džungle.V návaznosti na tento koncept a z důvodu nízkého budgetu se návrh snaží využít co nejvíce stávajících prvků, jako jsou opěrná zeď, variace zahradního nábytku, odhalení a nastavení schodiště z betonových tvárnic či využití starých plechu ze starých stolů pro oddělení záhonů a pochozí plochy. Stará dřevěná podlaha musela být z důvodu havarijního stavu odstraněna. Pro novou pochozí plochu byl zvolen tmavý stavební štěrk.
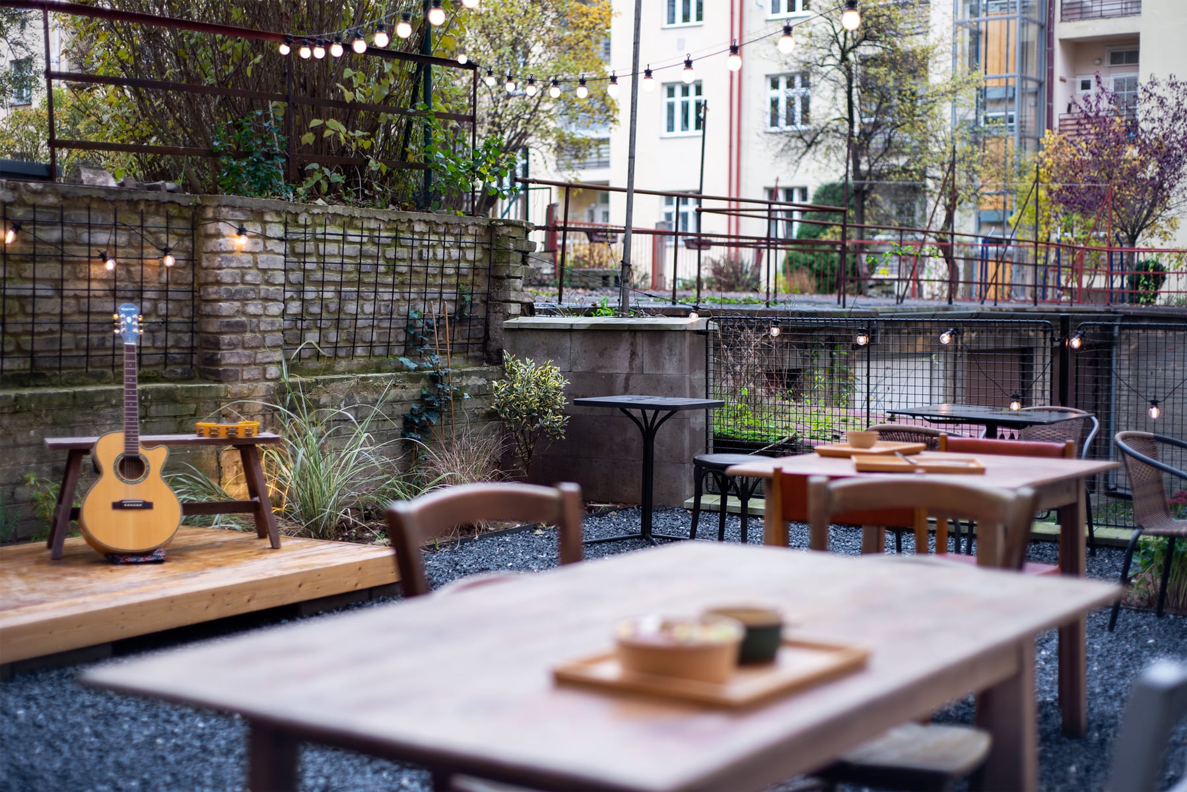
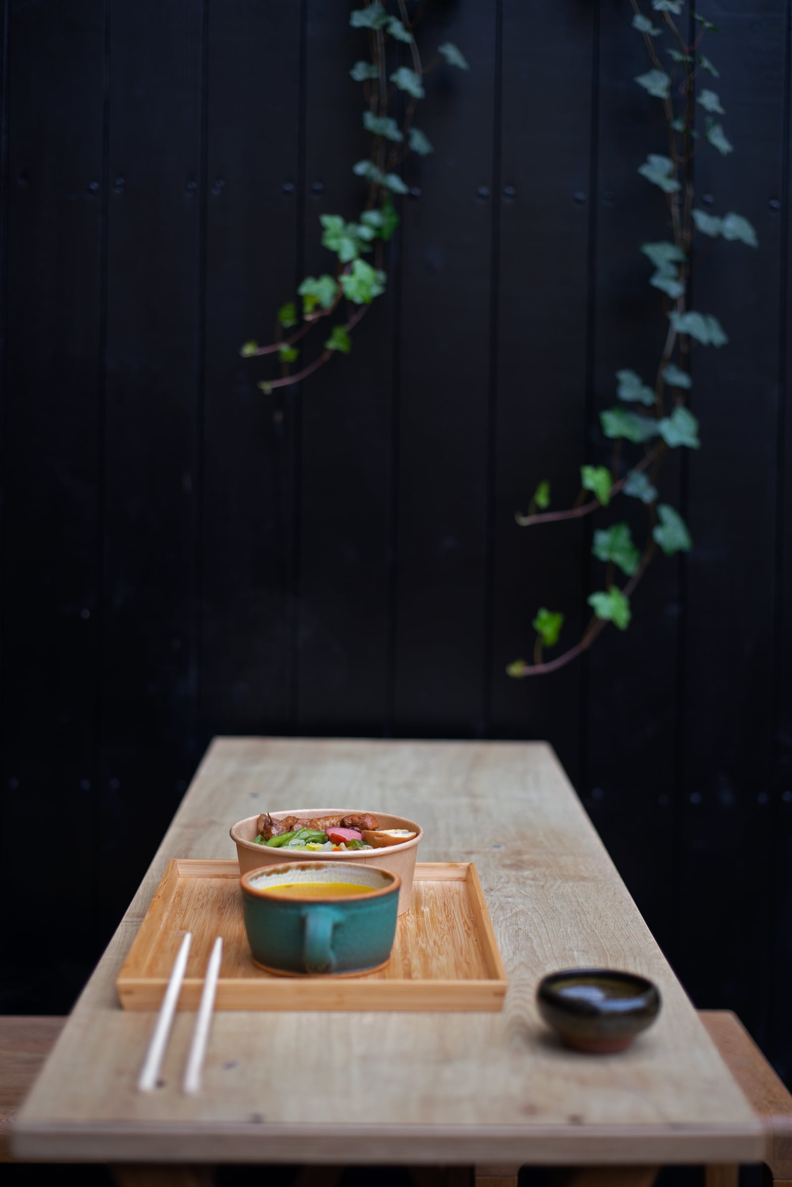
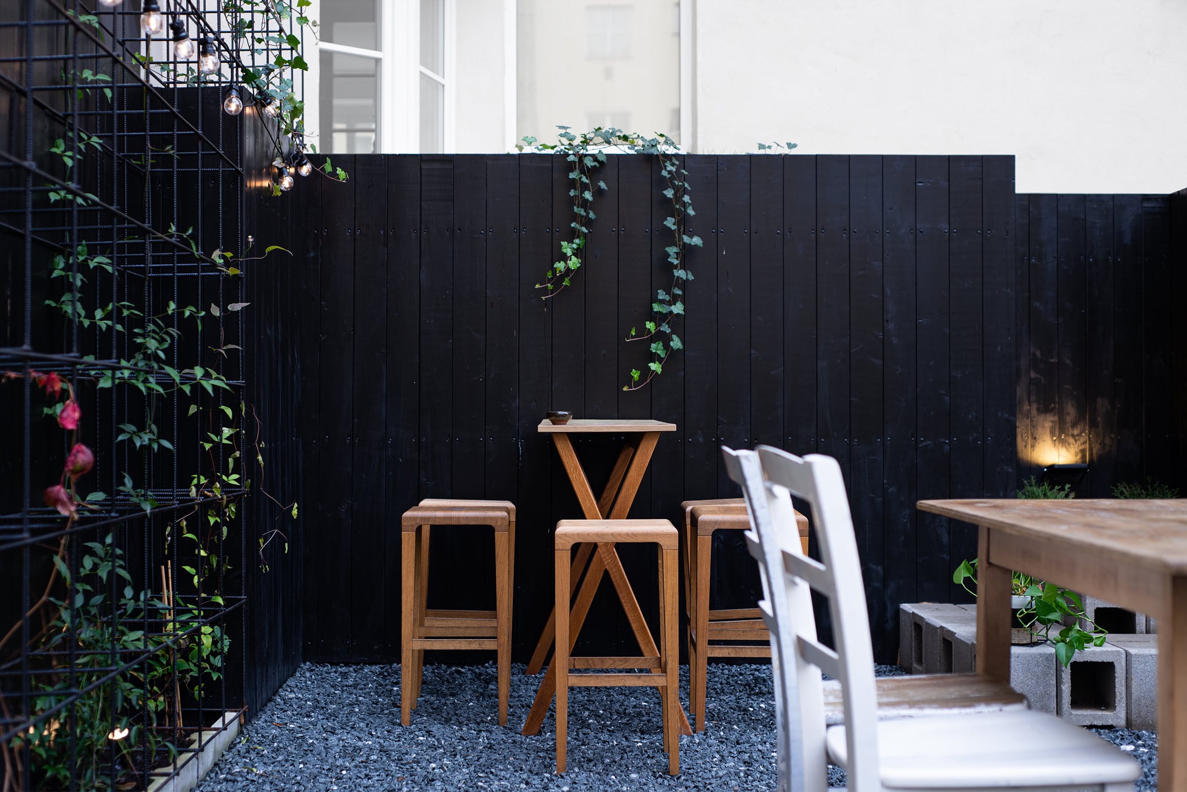
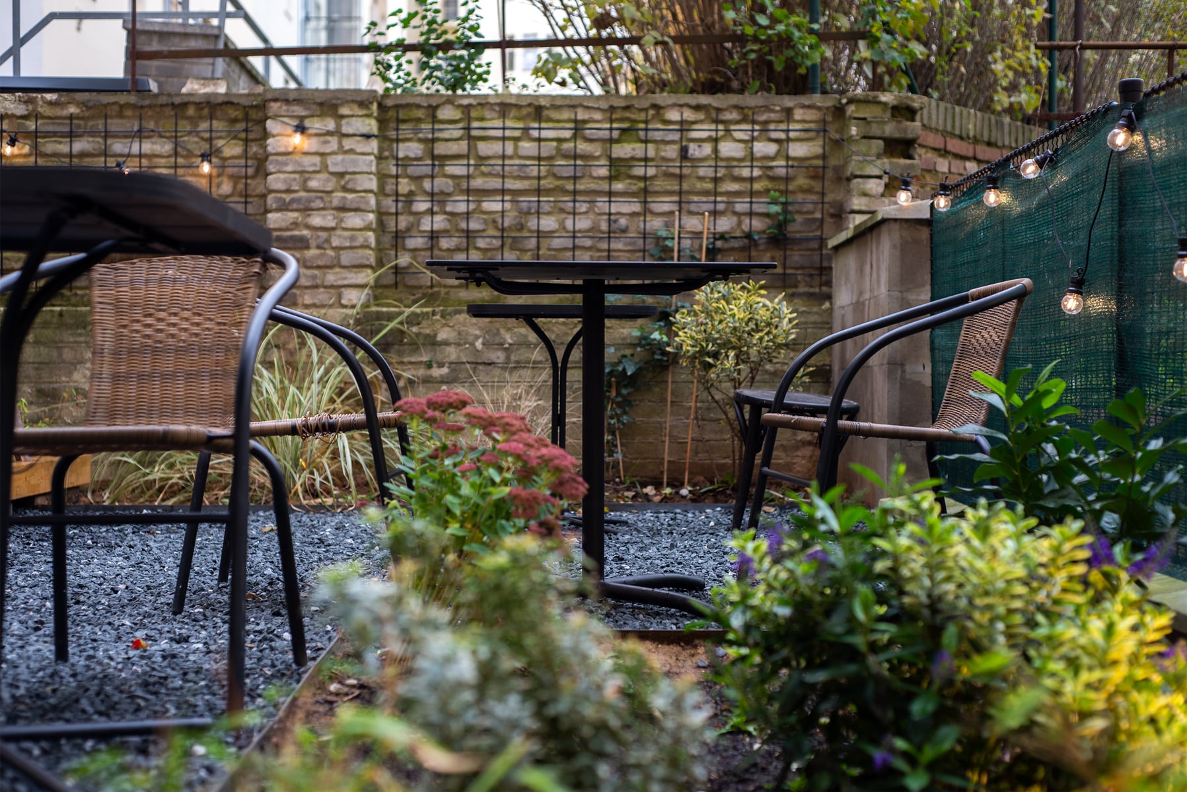
The existing retainer brick wall was cleared of its old plaster layers to expose its ruine-like beauty, setting the restaurant garden in a taiwanese mountain village scenery. Welded wire meshes, usually used as concrete slab reinforcement, were painted black and fixed on the wall, so that the climbing plants from the newly created linear flower bed below can slowly grow their way up.
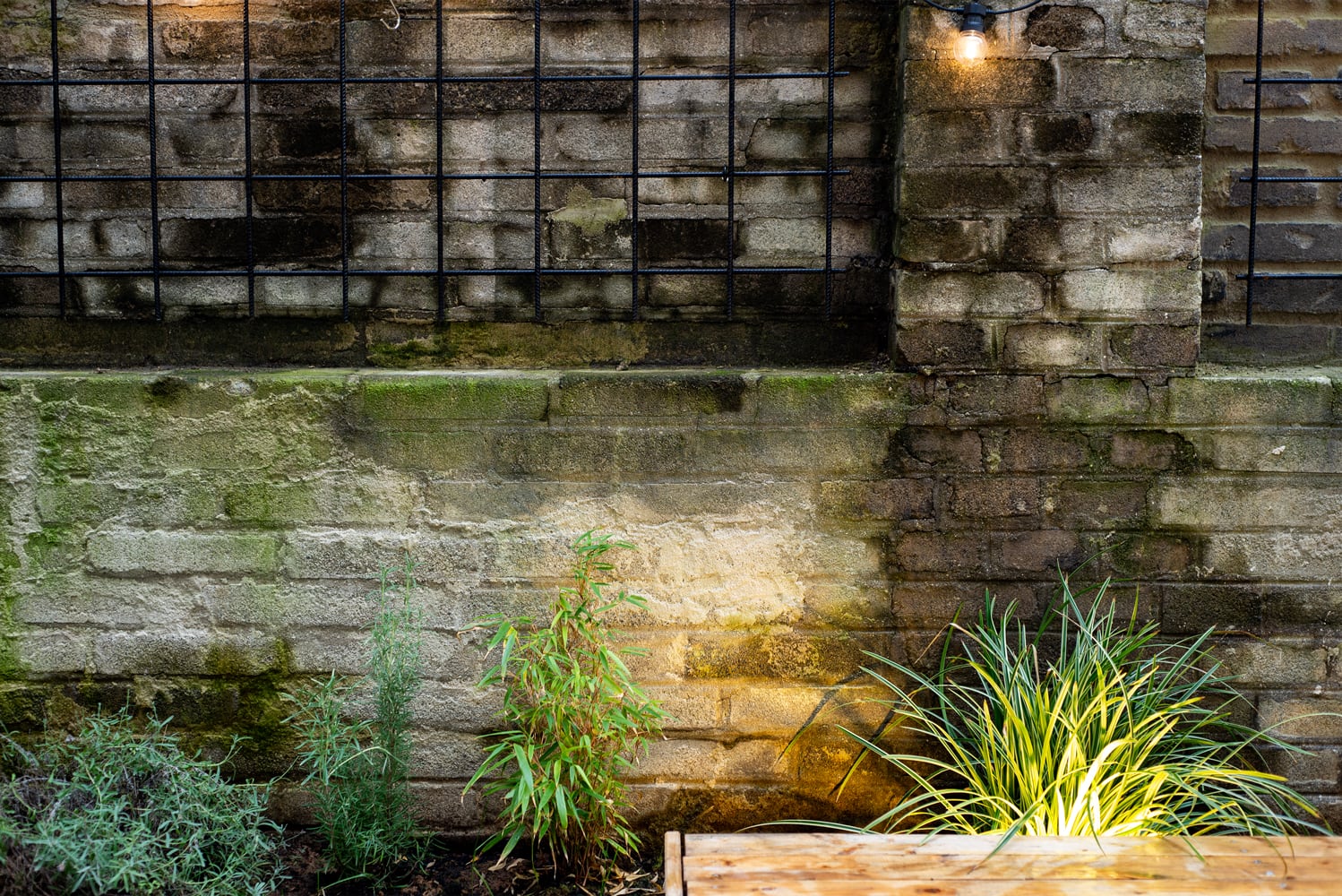
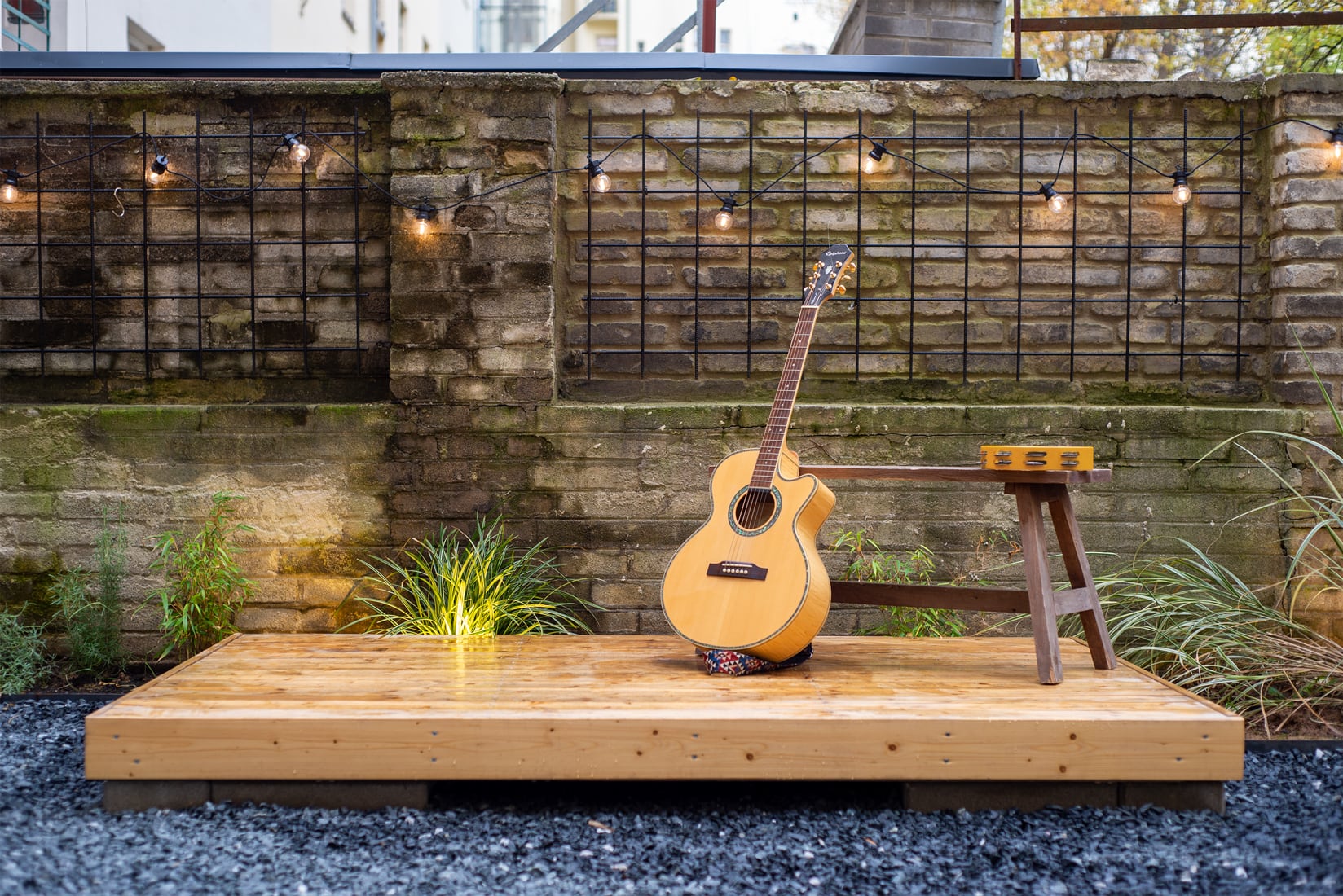
Opposite the garden entrance, having the old wall as it’s background, is a multipurpose podium/stage, designed for musical performances, tea ceremonies, food showcasing or being used as a children playground. Hidden light sources project the shadows of plants on the wall behind them, everchanging with the wind, creating a feeling of being in a breezy jungle.
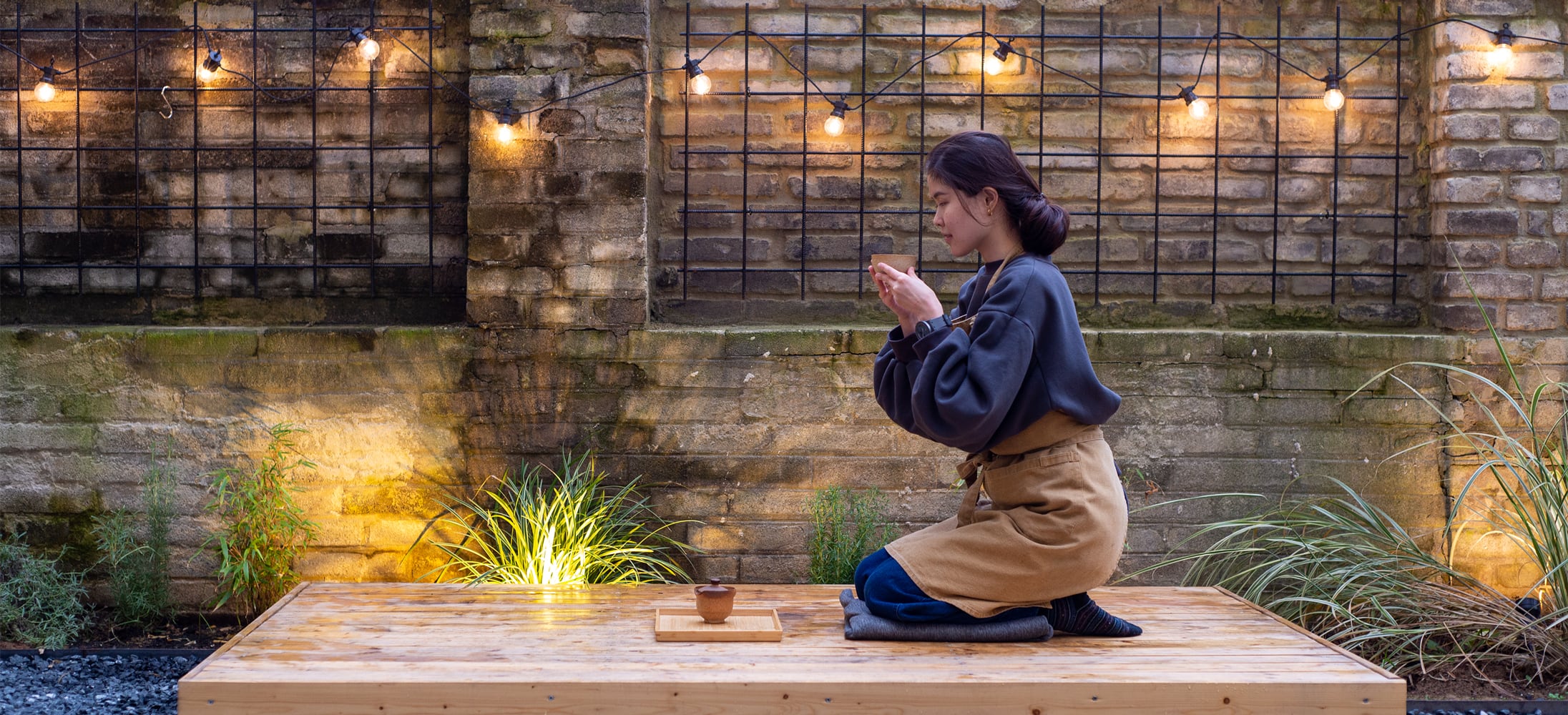
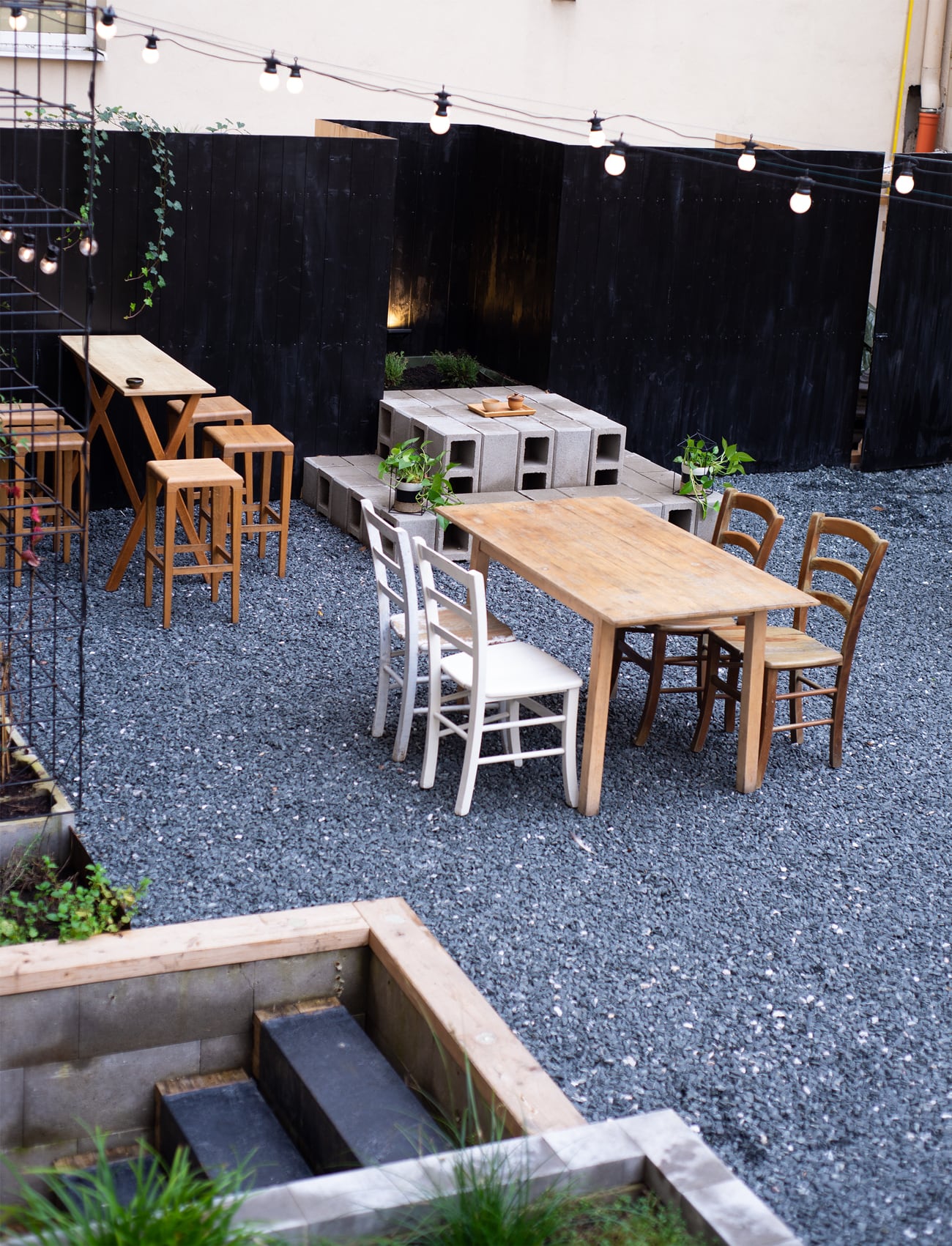
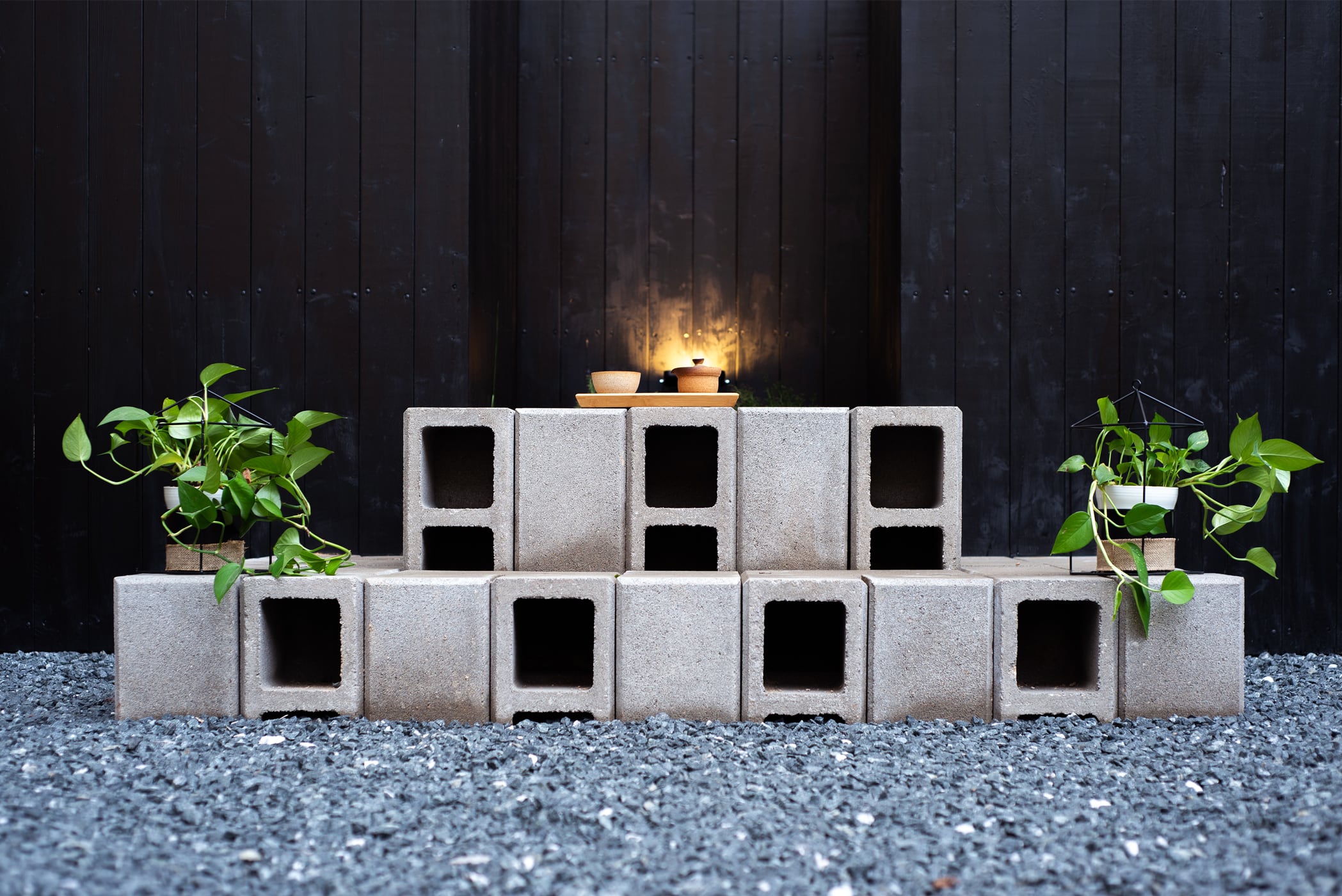
The part of the wooden fence separating the garden from the apartmentment building's dustbin area features a DIY steel grid structure made from ø8 mm reinforcing bars. Arranged into 30 cm cubes, they overreach the wooden fence and are supported by a concrete block flower bed. Again, the structure provides a climbing frame for plants which will slowly grow their way up, acting as a natural smell barrier isolating the dustbins and creating a jungle-like atmosphere.
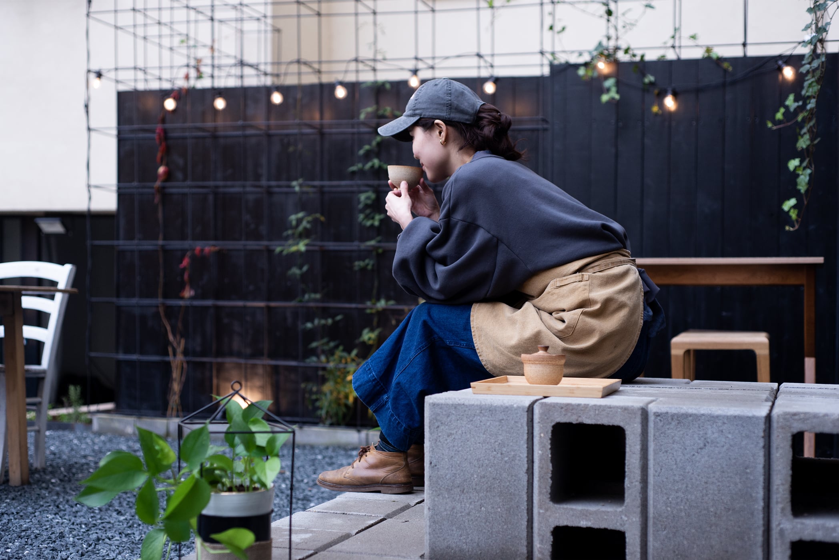
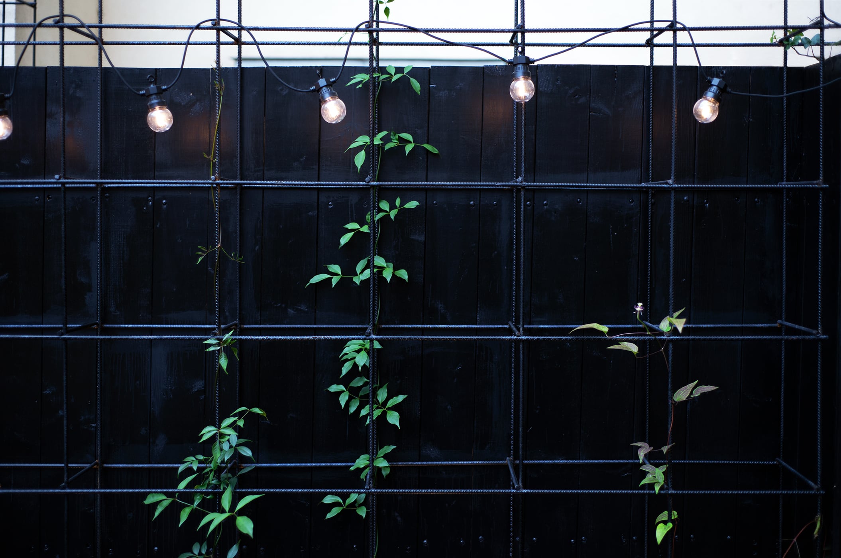
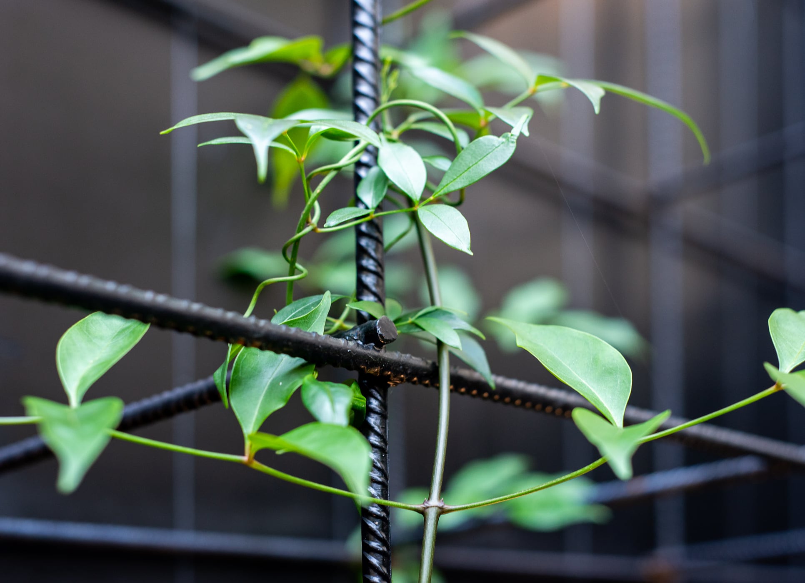
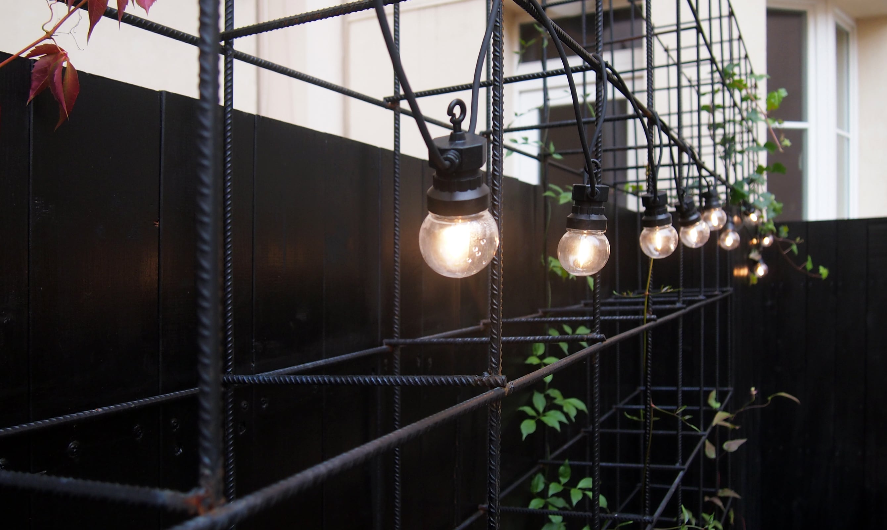
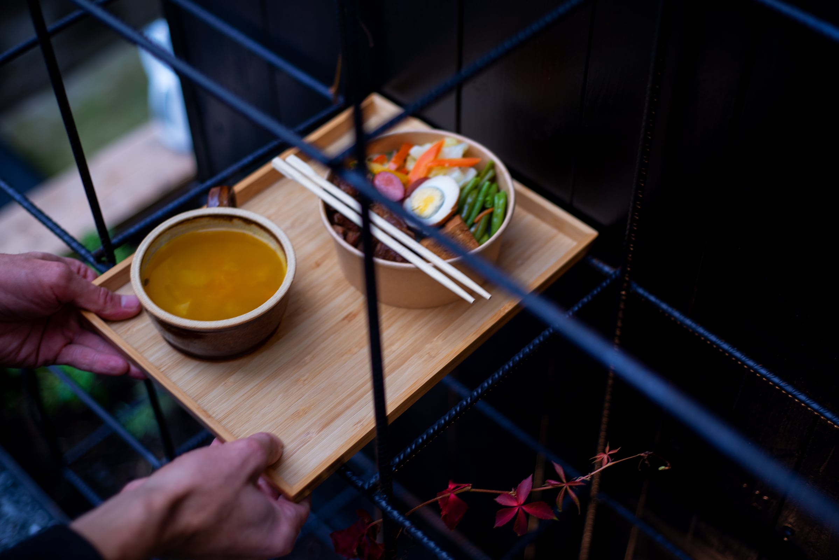
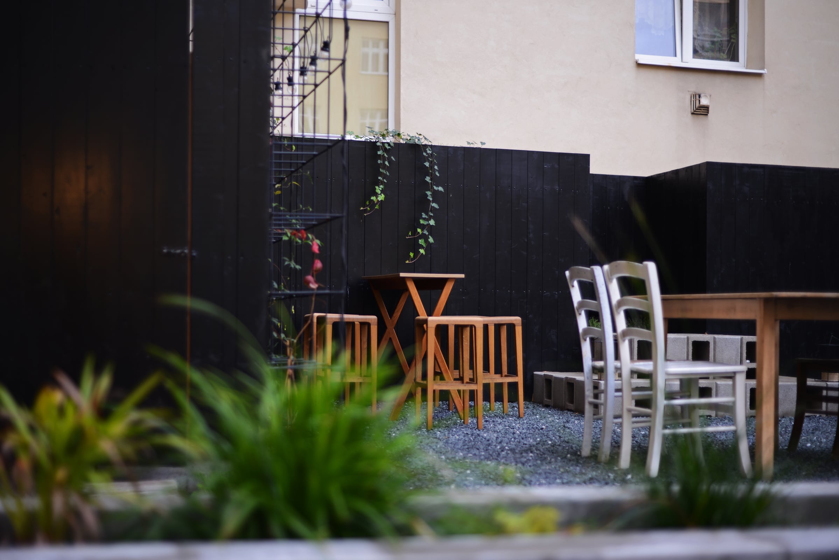
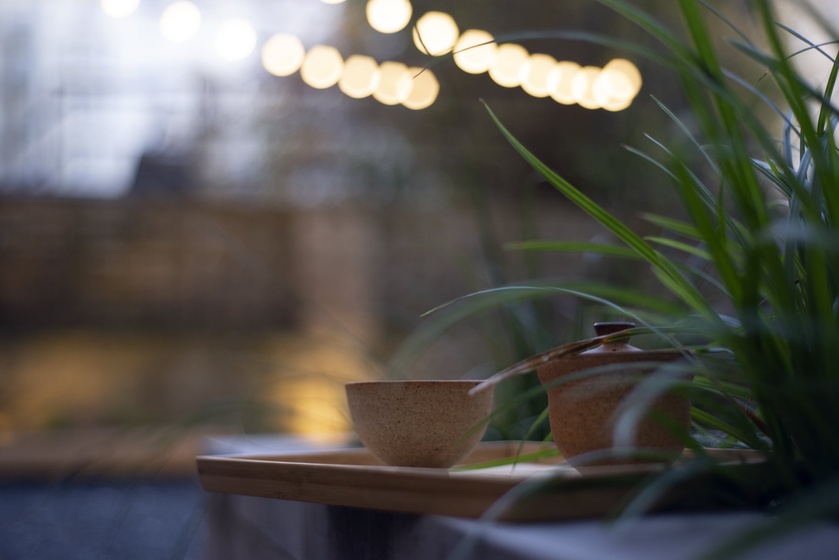
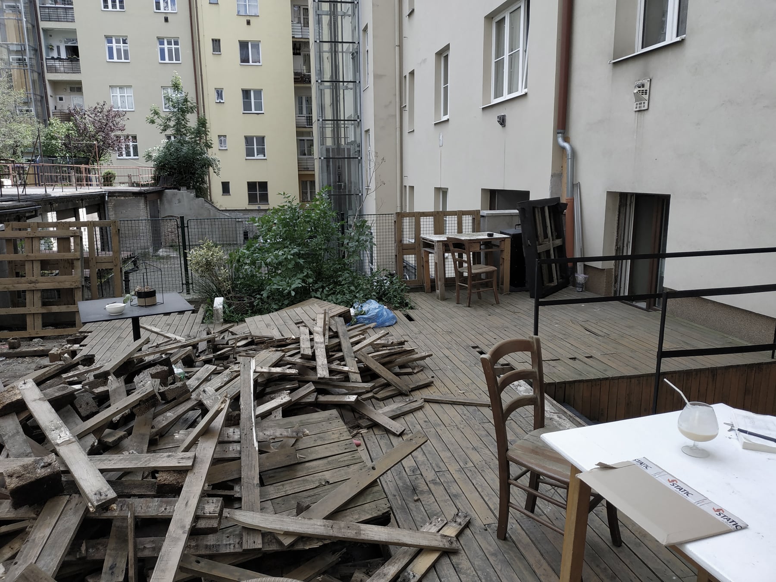
Původní stav
A few shots from the making

Svařování ocelové konstrukce
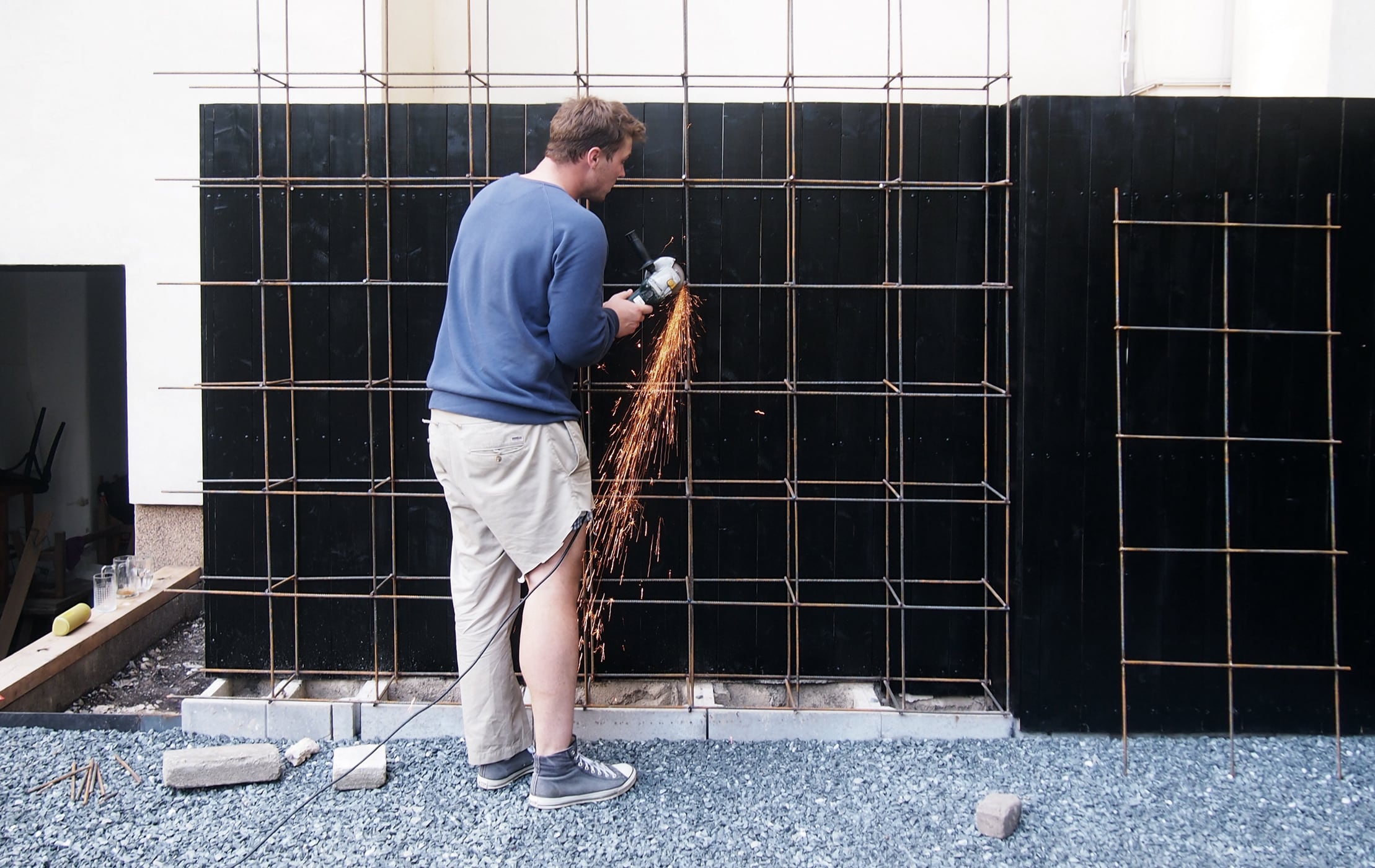
Úprava ocelové konstrukce
Plocha: 108,0 m2Investor: Taiwanské bistro Hoja Pot 喝呷霸
Foto: Matěj Křeček, Petr Danda
Ocelové konstrukce: Matěj Křeček, Petr Danda
Published in:

